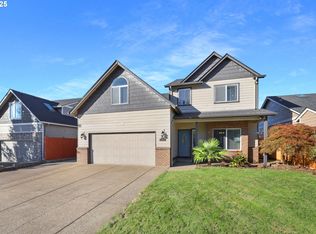Light filled spacious home with updates including: Custom soft close cabinets with RBG LED lights and LED under lights, granite and marble counters throughout, Brazilian walnut floors, trim work and doors, interior & exterior paint. Great room w/ gas fireplace, den, bonus room, skylights, laundry chute, natural gas hook ups for outdoor grilling, pre-wired hot tub discon. Landscaped yard w/ u/g sprinklers uses 4 zone app, fully fenced backyard with large covered patio. Two car garage w/ cabinets.
This property is off market, which means it's not currently listed for sale or rent on Zillow. This may be different from what's available on other websites or public sources.

