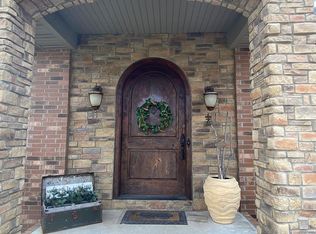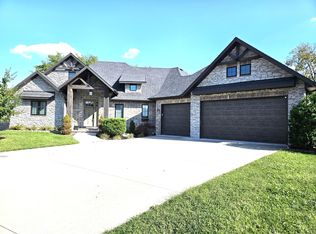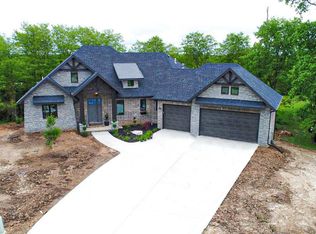Closed
Price Unknown
3436 E Fox Grape Street, Springfield, MO 65804
4beds
3,346sqft
Single Family Residence
Built in 2014
0.26 Acres Lot
$540,200 Zestimate®
$--/sqft
$2,771 Estimated rent
Home value
$540,200
$513,000 - $567,000
$2,771/mo
Zestimate® history
Loading...
Owner options
Explore your selling options
What's special
Located in Southeast Springfield in the highly sought after Fox Grape Subdivision is this beautiful all brick home with stone accents. Walk through the massive 4ft wide arched wooden front door your eyes will be drawn to the 13'10' tall ceiling and massive stone fireplace in the open concept living room. The living room leads into a kitchen/dining area that will easily seat 6-8 people and a kitchen large enough for ''too many cooks in the kitchen''! Just off the kitchen/dining area is the master bedroom. This large master bedroom includes a spacious master bath and walk-in closet. There is no better way to end the day than a visit to your own spa-like master bathroom, which includes jetted tub and double walk-in shower. The main floor also offer a 1/2 bath, utility/laundry room, and access to the spacious 3 car garage. This home offers wide interior doors, beautiful finishes, which include quality doors, trim, counter tops, floor covering, bull nose corners and arched doorways throughout...not to mention 11 foot ceilings both upstairs and down. Speaking of the basement, as you traverse down the extra wide 5 1/2 foot staircase, you will enter a large family/media room complete with large stone fireplace. This area also includes a full wet bar and even a wine cellar. Go a little farther down the hall and you will find two generous sized bedrooms and a full bath right across the hall from them. I haven't even mentioned the great outdoor spaces, which include a large deck off the main floor, which makes for a large covered patio beneath, outside the walkout basement. A lower concrete patio offers a beautiful wooden pergola with plenty of space for entertaining guests. Finally, the home offers a John Deere room down below offering plenty of space for your golf cart, mower, or even a workshop area. Take a look for yourself at all that this wonderful home has to offer!
Zillow last checked: 8 hours ago
Listing updated: August 28, 2024 at 06:28pm
Listed by:
John Elkins 417-848-9500,
Murney Associates - Primrose
Bought with:
Kim Bateman, 2009011696
Murney Associates - Primrose
Source: SOMOMLS,MLS#: 60241088
Facts & features
Interior
Bedrooms & bathrooms
- Bedrooms: 4
- Bathrooms: 3
- Full bathrooms: 2
- 1/2 bathrooms: 1
Primary bedroom
- Description: Double tray ceiling
- Area: 272
- Dimensions: 13.6 x 20
Bedroom 2
- Description: Would make a wonderful home office!
- Area: 116
- Dimensions: 11.6 x 10
Bedroom 3
- Description: 11' ceilings, crank out window, nice size closet
- Area: 180.48
- Dimensions: 12.8 x 14.1
Bedroom 4
- Description: 11' ceilings, crank out window, nice closet
- Area: 180.48
- Dimensions: 12.8 x 14.1
Primary bathroom
- Description: 2 closets + large walk-in closet
- Area: 127.8
- Dimensions: 9 x 14.2
Bathroom half
- Description: Guest (1/2) Bath w/ private toilet
- Area: 46.64
- Dimensions: 8.8 x 5.3
Deck
- Description: Access from Mst BR, Living Rm, 2nd Bedroom
- Area: 227.36
- Dimensions: 11.6 x 19.6
Garage
- Description: Auto openers, pull down attic access
- Area: 718.11
- Dimensions: 23.7 x 30.3
Other
- Description: No entry from basement/Exterior entry only
- Area: 99
- Dimensions: 11 x 9
Other
- Description: Kitchen footprint is roughly 11 x 22.5
- Area: 357.5
- Dimensions: 11 x 32.5
Laundry
- Description: Includes sink, cabinets, cubby, and drying rack
- Area: 53.68
- Dimensions: 8.8 x 6.1
Living room
- Description: Open Concept
- Area: 248
- Dimensions: 15.5 x 16
Media room
- Description: Media/Living Rm in basement
- Area: 594
- Dimensions: 29.7 x 20
Other
- Description: Walk-in Closet (Master Bathroom)
- Area: 77
- Dimensions: 11 x 7
Other
- Description: Wide staircase from main floor to basement
- Width: 5.5
Other
- Description: Under stair storage area
- Area: 56
- Dimensions: 5.6 x 10
Patio
- Description: Below upper deck. Concrete floor
- Area: 227.36
- Dimensions: 11.6 x 19.6
Patio
- Description: Length is approx. Located in backyd w/ pergola
- Area: 274.4
- Dimensions: 14 x 19.6
Utility room
- Description: aka. Mechanical rm (HVAC, Water heater)
- Area: 35.7
- Dimensions: 7 x 5.1
Other
- Description: Currently a craft room
- Area: 46.48
- Dimensions: 5.6 x 8.3
Heating
- Heat Pump, Electric
Cooling
- Ceiling Fan(s), Heat Pump
Appliances
- Included: Dishwasher, Disposal, Free-Standing Electric Oven
- Laundry: Main Level, W/D Hookup
Features
- High Ceilings, Tray Ceiling(s), Walk-In Closet(s), Walk-in Shower, Wet Bar
- Flooring: Carpet, Hardwood, Tile
- Windows: Blinds, Mixed
- Basement: Finished,Interior Entry,Bath/Stubbed,Storage Space,Unfinished,Walk-Out Access,Full
- Attic: Partially Floored,Pull Down Stairs
- Has fireplace: Yes
- Fireplace features: Basement, Gas, Living Room, Two or More
Interior area
- Total structure area: 3,446
- Total interior livable area: 3,346 sqft
- Finished area above ground: 1,946
- Finished area below ground: 1,400
Property
Parking
- Total spaces: 3
- Parking features: Garage Door Opener, Garage Faces Front, Paved
- Attached garage spaces: 3
Features
- Levels: One
- Stories: 1
- Patio & porch: Covered, Deck, Front Porch, Patio, Rear Porch
- Exterior features: Rain Gutters
- Has spa: Yes
- Spa features: Bath
Lot
- Size: 0.26 Acres
- Dimensions: 83 x 135
- Features: Hilly, Landscaped, Mature Trees
Details
- Parcel number: 881903302045
Construction
Type & style
- Home type: SingleFamily
- Architectural style: Ranch
- Property subtype: Single Family Residence
Materials
- Brick
- Foundation: Permanent, Poured Concrete
- Roof: Composition
Condition
- Year built: 2014
Utilities & green energy
- Sewer: Public Sewer
- Water: Public
Community & neighborhood
Security
- Security features: Smoke Detector(s)
Location
- Region: Springfield
- Subdivision: Fox Grape
HOA & financial
HOA
- HOA fee: $220 annually
Other
Other facts
- Listing terms: Cash,Conventional,VA Loan
- Road surface type: Asphalt
Price history
| Date | Event | Price |
|---|---|---|
| 6/26/2023 | Sold | -- |
Source: | ||
| 4/26/2023 | Pending sale | $544,900$163/sqft |
Source: | ||
| 4/23/2023 | Listed for sale | $544,900$163/sqft |
Source: | ||
Public tax history
Tax history is unavailable.
Neighborhood: Sequiota
Nearby schools
GreatSchools rating
- 10/10Sequiota Elementary SchoolGrades: K-5Distance: 0.3 mi
- 6/10Pershing Middle SchoolGrades: 6-8Distance: 1.7 mi
- 8/10Glendale High SchoolGrades: 9-12Distance: 0.7 mi
Schools provided by the listing agent
- Elementary: SGF-Sequiota
- Middle: SGF-Pershing
- High: SGF-Glendale
Source: SOMOMLS. This data may not be complete. We recommend contacting the local school district to confirm school assignments for this home.


