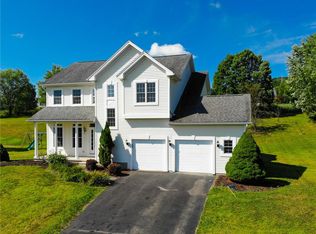Closed
$547,500
3436 Conhocton Rd, Painted Post, NY 14870
4beds
3,131sqft
Single Family Residence
Built in 2001
0.47 Acres Lot
$576,200 Zestimate®
$175/sqft
$2,916 Estimated rent
Home value
$576,200
Estimated sales range
Not available
$2,916/mo
Zestimate® history
Loading...
Owner options
Explore your selling options
What's special
This stunner has been totally updated. Beautiful new kitchen with high end appliances, gorgeous granite, wine fridge, tons of storage. All new flooring and paint throughout. First floor has hard woods and 2nd fl is wall to wall with tile in baths. A half bath was turned into a full bath on the 1st fl and a former office is now a 1st fl bedroom. Large owner suite with all new bath has heated floors, double sinks, jacuzzi and large closet. The entryway is spacious and open with a new door and railings. All new LED recessed ceiling lights and ceiling fans were added throughout. The views from the back of the house and deck are spectacular. The large walkout lower level is unfinished but was plumbed for a bath when built. Tons of space for storage as is or finish to your liking.
Zillow last checked: 8 hours ago
Listing updated: March 11, 2025 at 09:25am
Listed by:
Sandra J. Clowe sandyclowe@warrenhomes.com,
Warren Real Estate-Corning
Bought with:
Dawn Dimon, 10401303058
Warren Real Estate-Corning
Source: NYSAMLSs,MLS#: EC277895 Originating MLS: Elmira Corning Regional Association Of REALTORS
Originating MLS: Elmira Corning Regional Association Of REALTORS
Facts & features
Interior
Bedrooms & bathrooms
- Bedrooms: 4
- Bathrooms: 3
- Full bathrooms: 3
- Main level bathrooms: 1
- Main level bedrooms: 1
Bedroom 1
- Level: First
Bedroom 1
- Level: First
Bedroom 2
- Level: Second
Bedroom 2
- Level: Second
Bedroom 3
- Level: Second
Bedroom 3
- Level: Second
Bedroom 4
- Level: Second
Bedroom 4
- Level: Second
Dining room
- Level: First
Family room
- Level: First
Foyer
- Level: First
Laundry
- Level: Second
Living room
- Level: First
Other
- Level: Second
Heating
- Gas, Forced Air
Cooling
- Central Air
Appliances
- Included: Built-In Range, Built-In Oven, Dryer, Dishwasher, Electric Cooktop, Exhaust Fan, Disposal, Gas Water Heater, Microwave, Refrigerator, Range Hood, Washer
Features
- Ceiling Fan(s), Eat-in Kitchen, Jetted Tub, Pull Down Attic Stairs, Storage, Skylights, Window Treatments, Bedroom on Main Level
- Flooring: Carpet, Ceramic Tile, Hardwood, Varies
- Windows: Drapes, Skylight(s)
- Basement: Full,Walk-Out Access
- Attic: Pull Down Stairs
- Number of fireplaces: 1
Interior area
- Total structure area: 3,131
- Total interior livable area: 3,131 sqft
Property
Parking
- Total spaces: 2
- Parking features: Attached, Garage
- Attached garage spaces: 2
Features
- Patio & porch: Deck
- Exterior features: Deck
- Body of water: None
Lot
- Size: 0.47 Acres
Details
- Parcel number: 298.0701011.000
- Zoning: RES
- Special conditions: Standard
Construction
Type & style
- Home type: SingleFamily
- Architectural style: Colonial
- Property subtype: Single Family Residence
Materials
- Brick, Vinyl Siding
- Foundation: Poured
- Roof: Shingle
Condition
- Resale
- Year built: 2001
Utilities & green energy
- Electric: Circuit Breakers
- Sewer: Connected
- Water: Not Connected, Public
- Utilities for property: Cable Available, Sewer Connected, Water Available
Community & neighborhood
Location
- Region: Painted Post
- Subdivision: Aurene
Price history
| Date | Event | Price |
|---|---|---|
| 3/11/2025 | Sold | $547,500-1.4%$175/sqft |
Source: | ||
| 2/6/2025 | Pending sale | $555,000$177/sqft |
Source: | ||
| 1/11/2025 | Contingent | $555,000$177/sqft |
Source: | ||
| 11/4/2024 | Listed for sale | $555,000+47%$177/sqft |
Source: | ||
| 6/1/2018 | Sold | $377,500+4%$121/sqft |
Source: | ||
Public tax history
| Year | Property taxes | Tax assessment |
|---|---|---|
| 2024 | -- | $430,000 +13.7% |
| 2023 | -- | $378,100 |
| 2022 | -- | $378,100 |
Find assessor info on the county website
Neighborhood: Gang Mills
Nearby schools
GreatSchools rating
- 7/10Erwin Valley Elementary SchoolGrades: K-5Distance: 1.6 mi
- 3/10CORNING-PAINTED POST MIDDLE SCHOOLGrades: 6-8Distance: 1.1 mi
- 5/10Corning Painted Post East High SchoolGrades: 9-12Distance: 4 mi
Schools provided by the listing agent
- District: Corning-Painted Post
Source: NYSAMLSs. This data may not be complete. We recommend contacting the local school district to confirm school assignments for this home.
