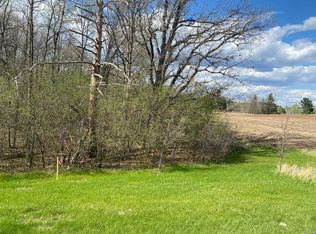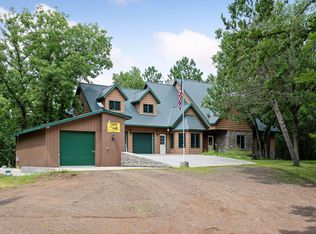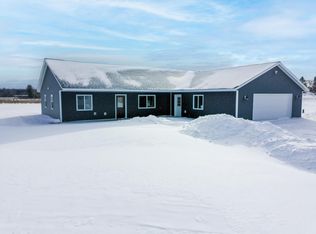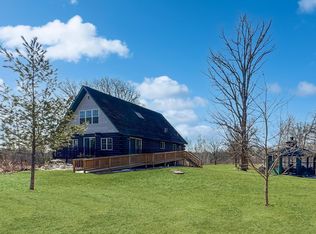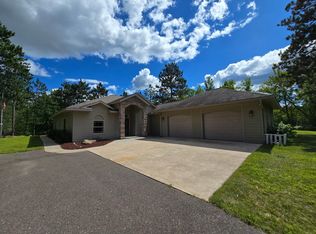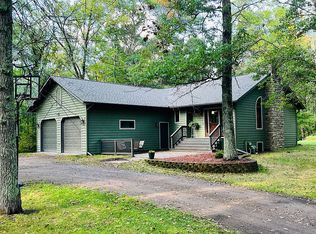Hilltop Retreat with Private Lake View!
Nestled on 20 acres in Finlayson, MN, this 5-bed, 3.5-bath home offers unmatched privacy. A tree-lined driveway leads to a hilltop haven with a stunning private lake view, formed by a beaver dam.
Home features:
New light-colored laminate flooring, fresh carpeting in bedrooms, hallways, dining room, stairs, eggshell white walls, textured ceilings.
3,400 square feet, master suite, Jack-and-Jill bath, mother-in-law suite (kitchenette-ready).
Geothermal heating/cooling, metal roof, new 120-gallon hot water heater.
20-acre lot with scenic lake view.
Move-in-ready and eco-friendly, this oasis off State Highway 18 is a nice family home or getaway.
Hurry!
Virtual tour available!
Active
Price cut: $15K (11/14)
$375,000
34358 State Highway 18, Finlayson, MN 55735
5beds
2,980sqft
Est.:
Single Family Residence
Built in 2004
20 Acres Lot
$381,900 Zestimate®
$126/sqft
$-- HOA
What's special
Textured ceilingsMaster suiteJack-and-jill bathNew light-colored laminate flooringMetal roofTree-lined drivewayEggshell white walls
- 218 days |
- 1,196 |
- 75 |
Zillow last checked: 8 hours ago
Listing updated: December 31, 2025 at 08:59am
Listed by:
Chuck Carstensen 612-290-3809,
RE/MAX Results
Source: NorthstarMLS as distributed by MLS GRID,MLS#: 6741087
Tour with a local agent
Facts & features
Interior
Bedrooms & bathrooms
- Bedrooms: 5
- Bathrooms: 4
- Full bathrooms: 2
- 3/4 bathrooms: 1
- 1/2 bathrooms: 1
Bedroom
- Level: Upper
- Area: 156 Square Feet
- Dimensions: 12x13
Bedroom 2
- Level: Upper
- Area: 132 Square Feet
- Dimensions: 11x12
Bedroom 3
- Level: Upper
- Area: 110 Square Feet
- Dimensions: 10x11
Bedroom 4
- Level: Upper
- Area: 121 Square Feet
- Dimensions: 11x11
Bedroom 5
- Level: Lower
- Area: 100 Square Feet
- Dimensions: 10x10
Dining room
- Level: Main
- Area: 150 Square Feet
- Dimensions: 10x15
Family room
- Level: Lower
- Area: 378 Square Feet
- Dimensions: 27x14
Kitchen
- Level: Main
- Area: 132 Square Feet
- Dimensions: 12x11
Laundry
- Level: Lower
- Area: 90 Square Feet
- Dimensions: 10x9
Living room
- Level: Main
- Area: 405 Square Feet
- Dimensions: 15x27
Utility room
- Level: Lower
- Area: 70 Square Feet
- Dimensions: 7x10
Heating
- Dual Fuel/Off Peak, Forced Air, Geothermal
Cooling
- Geothermal
Appliances
- Included: Air-To-Air Exchanger, Cooktop, Dishwasher, Dryer, Electric Water Heater, Range, Refrigerator, Water Softener Owned
- Laundry: In Basement, Electric Dryer Hookup, Lower Level, Laundry Room, Washer Hookup
Features
- Basement: Daylight,Egress Window(s),Full,Partially Finished
- Has fireplace: No
Interior area
- Total structure area: 2,980
- Total interior livable area: 2,980 sqft
- Finished area above ground: 2,060
- Finished area below ground: 920
Property
Parking
- Total spaces: 2
- Parking features: Attached, Gravel
- Attached garage spaces: 2
- Details: Garage Dimensions (24x28)
Accessibility
- Accessibility features: Doors 36"+
Features
- Levels: Two
- Stories: 2
- Patio & porch: Deck
- Pool features: None
- Fencing: None
- Has view: Yes
- View description: Panoramic
- Waterfront features: Pond
Lot
- Size: 20 Acres
- Dimensions: 660 x 1320
- Features: Tree Coverage - Light
- Topography: Low Land,Pasture
Details
- Additional structures: Chicken Coop/Barn
- Foundation area: 1080
- Parcel number: 0130217001
- Zoning description: Agriculture
- Wooded area: 304920
Construction
Type & style
- Home type: SingleFamily
- Property subtype: Single Family Residence
Materials
- Frame, ICFs (Insulated Concrete Forms)
- Roof: Age Over 8 Years,Metal
Condition
- New construction: No
- Year built: 2004
Utilities & green energy
- Electric: 200+ Amp Service
- Gas: Electric, Other
- Sewer: City Sewer/Connected
- Water: 4-Inch Submersible, Drilled, Well
Community & HOA
HOA
- Has HOA: No
Location
- Region: Finlayson
Financial & listing details
- Price per square foot: $126/sqft
- Tax assessed value: $404,200
- Annual tax amount: $3,388
- Date on market: 6/18/2025
Estimated market value
$381,900
$363,000 - $401,000
$2,813/mo
Price history
Price history
| Date | Event | Price |
|---|---|---|
| 11/14/2025 | Price change | $375,000-3.8%$126/sqft |
Source: | ||
| 10/17/2025 | Price change | $390,000-2.3%$131/sqft |
Source: | ||
| 9/25/2025 | Price change | $399,000-2.7%$134/sqft |
Source: | ||
| 9/17/2025 | Price change | $410,000-2.4%$138/sqft |
Source: | ||
| 9/2/2025 | Price change | $420,000-2.1%$141/sqft |
Source: | ||
Public tax history
Public tax history
| Year | Property taxes | Tax assessment |
|---|---|---|
| 2024 | $3,568 +12.1% | $391,268 -7.1% |
| 2023 | $3,184 +4.1% | $421,100 +23% |
| 2022 | $3,060 | $342,300 +20.8% |
Find assessor info on the county website
BuyAbility℠ payment
Est. payment
$2,220/mo
Principal & interest
$1817
Property taxes
$272
Home insurance
$131
Climate risks
Neighborhood: 55735
Nearby schools
GreatSchools rating
- 3/10Finlayson Elementary SchoolGrades: PK-6Distance: 1.4 mi
- 4/10Hinckley-Finlayson SecondaryGrades: 7-12Distance: 12.9 mi
