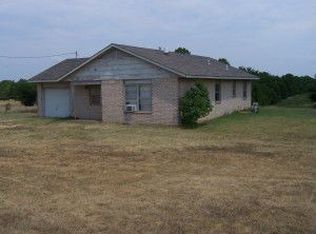Closed
$925,000
34351 S 610th Rd, Grove, OK 74344
5beds
4,821sqft
Single Family Residence
Built in 1994
40 Acres Lot
$925,500 Zestimate®
$192/sqft
$2,970 Estimated rent
Home value
$925,500
$851,000 - $1.01M
$2,970/mo
Zestimate® history
Loading...
Owner options
Explore your selling options
What's special
BEAUTIFUL RANCH AWAITS!
40-Acre Ranch with Home ,Horse Barn, loafing sheds, 2 ponds, and Cottage!
Welcome to this Exceptional 40-acre Horse Ranch featuring Bermuda grass pastures, two ponds, and cross-fenced acreage perfect for horses or livestock. The property includes multiple loafing sheds and a FABULOUS HORSE BARN with 8 stalls and a tack room—a true turnkey setup for any equestrian enthusiast.
A Pear Tree lined Driveway leads to the 4,821 sq ft custom home, surrounded by open pasture for panoramic views and privacy. This spacious 5-bedroom, 5-bath home offers main-level living and a layout ideal for entertaining or multigenerational living.
An Adorable Cottage for guest, family or canning just outside home.
Your Dream Home Awaits!
Zillow last checked: 8 hours ago
Listing updated: January 12, 2026 at 01:13pm
Listed by:
Sharon Ann Lebow 918-801-3377,
Solid Rock Realtors - Grove
Bought with:
Non Member
Non-member
Source: Northeast Oklahoma BOR,MLS#: 25-2234
Facts & features
Interior
Bedrooms & bathrooms
- Bedrooms: 5
- Bathrooms: 5
- Full bathrooms: 4
- 1/2 bathrooms: 1
Primary bedroom
- Level: Main
- Area: 368
- Dimensions: 23 x 16
Bedroom 2
- Level: Main
- Area: 225
- Dimensions: 15 x 15
Bedroom 3
- Level: Main
- Area: 225
- Dimensions: 15 x 15
Bedroom 4
- Level: Second
- Area: 195
- Dimensions: 15 x 13
Bathroom
- Level: Main
Bathroom
- Level: Main
Bathroom
- Level: Second
Bathroom 1
- Level: Main
Bonus room
- Description: loft room
- Level: Second
Bonus room
- Description: bedroom
- Level: Second
- Area: 143
- Dimensions: 13 x 11
Family room
- Level: Main
- Area: 280
- Dimensions: 20 x 14
Kitchen
- Level: Main
- Area: 252
- Dimensions: 21 x 12
Laundry
- Level: Main
Living room
- Level: Main
- Area: 648
- Dimensions: 27 x 24
Living room
- Level: Main
- Area: 176
- Dimensions: 16 x 11
Heating
- Propane
Cooling
- Ceiling Fan(s), Central Air
Appliances
- Included: Dishwasher, Electric Range, Microwave, Disposal
Features
- Has fireplace: No
- Fireplace features: Gas Log
Interior area
- Total structure area: 4,821
- Total interior livable area: 4,821 sqft
Property
Parking
- Parking features: Garage Door Opener
- Has garage: Yes
Features
- Stories: 1
- Patio & porch: Patio
- Exterior features: Garden
- Fencing: Cross Fenced
Lot
- Size: 40 Acres
- Dimensions: 1742400
- Features: Title Insurance
Details
- Parcel number: 210034870
- Zoning: Rural
Construction
Type & style
- Home type: SingleFamily
- Architectural style: Traditional
- Property subtype: Single Family Residence
Materials
- Brick, Frame
- Foundation: Permanent
Condition
- Year built: 1994
Utilities & green energy
- Sewer: Septic Tank
- Water: Community/Rural
Community & neighborhood
Location
- Region: Grove
- Subdivision: Rural
Price history
| Date | Event | Price |
|---|---|---|
| 1/12/2026 | Sold | $925,000-6.6%$192/sqft |
Source: Northeast Oklahoma BOR #25-2234 Report a problem | ||
| 11/26/2025 | Pending sale | $990,000$205/sqft |
Source: Northeast Oklahoma BOR #25-2234 Report a problem | ||
| 10/12/2025 | Listed for sale | $990,000$205/sqft |
Source: Northeast Oklahoma BOR #25-2234 Report a problem | ||
| 10/12/2025 | Listing removed | $990,000$205/sqft |
Source: Northeast Oklahoma BOR #25-749 Report a problem | ||
| 9/25/2025 | Listed for sale | $990,000$205/sqft |
Source: Northeast Oklahoma BOR #25-749 Report a problem | ||
Public tax history
| Year | Property taxes | Tax assessment |
|---|---|---|
| 2024 | $3,261 +17% | $40,273 +18.3% |
| 2023 | $2,786 +1% | $34,029 +3% |
| 2022 | $2,759 +3.3% | $33,038 +3% |
Find assessor info on the county website
Neighborhood: 74344
Nearby schools
GreatSchools rating
- 5/10Grove Lower Elementary SchoolGrades: PK-3Distance: 4.8 mi
- 4/10Grove Middle SchoolGrades: 7-8Distance: 4.8 mi
- 7/10Grove High SchoolGrades: 9-12Distance: 6.1 mi
Schools provided by the listing agent
- High: Grove
Source: Northeast Oklahoma BOR. This data may not be complete. We recommend contacting the local school district to confirm school assignments for this home.

Get pre-qualified for a loan
At Zillow Home Loans, we can pre-qualify you in as little as 5 minutes with no impact to your credit score.An equal housing lender. NMLS #10287.
