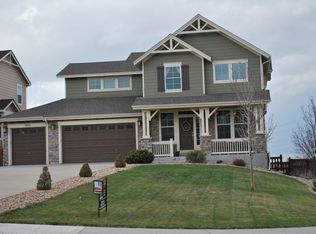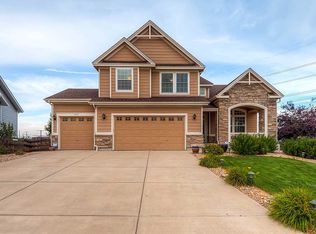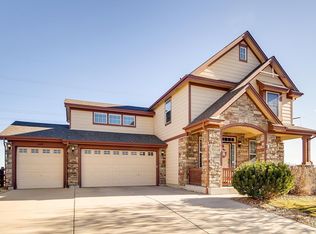It's everyone's dream: a ranch-style home with a fabulously finished walkout basement on a cul-de-sac backing to great views! Amazing curb appeal with professional landscaping, concrete lawn edging, a brand new roof and new exterior paint. The main level features a stainless steel kitchen opening to the family room and eating nook, a dining room, master bedroom with 5-piece bath, two additional bedrooms and a full bath. The professionally finished basement boasts high ceilings, ghostwood tongue & groove walls in the large family room and office, a fabulous 3/4 bath, two more bedrooms and great storage with built in shelving. The office has full wall length cabinets with a granite countertop and built-in shelving. New exterior french doors in basement lead to a concrete patio stretching the length of the home. Entire house was re-carpeted in 2015. Surround sound is either existing or pre-wired in many rooms and outside. HVAC is zoned and basement has a separate electrical panel.
This property is off market, which means it's not currently listed for sale or rent on Zillow. This may be different from what's available on other websites or public sources.


