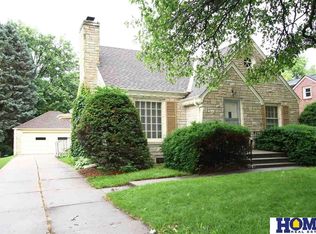Sold for $456,033 on 06/27/23
$456,033
3435 W Pershing Rd, Lincoln, NE 68502
4beds
2,443sqft
Single Family Residence
Built in 1932
6,098.4 Square Feet Lot
$460,700 Zestimate®
$187/sqft
$2,243 Estimated rent
Home value
$460,700
$438,000 - $484,000
$2,243/mo
Zestimate® history
Loading...
Owner options
Explore your selling options
What's special
Showings to begin May 19th. Welcome to your dream home in the heart of charming Woodshire! This magnificent house, built in 1932, offers a timeless elegance that seamlessly blends with modern comforts. Come in from the covered front porch to be greeted by a spacious light-filled living room, with picturesque views of the park. Follow the hardwood floors through the formal dining room to the recently renovated kitchen, with quartz counter tops, new cabinets, and subway tiled back splash. The main floor is also home to two large bedrooms, and a full, also updated bathroom. The 2nd story is also sure to please, with two more bedrooms (both with walk-in closets), and yet another tastefully remodeled 3/4 bathroom. The basement offers a large rec room, well-equipped laundry space, and another renovated 3/4 bathroom complete with working dry sauna. Don't forget about the 2 stall garage, privacy fenced backyard and serene patio area and lush landscaping, or underground sprinklers!
Zillow last checked: 8 hours ago
Listing updated: April 13, 2024 at 06:50am
Listed by:
Jake Grasmick 402-450-6451,
HOME Real Estate
Bought with:
Ellen Walsh High, 20010194
HOME Real Estate
Source: GPRMLS,MLS#: 22310480
Facts & features
Interior
Bedrooms & bathrooms
- Bedrooms: 4
- Bathrooms: 3
- Full bathrooms: 1
- 3/4 bathrooms: 2
- Main level bathrooms: 1
Primary bedroom
- Level: Second
- Area: 273
- Dimensions: 13 x 21
Bedroom 2
- Level: Second
- Area: 110
- Dimensions: 10 x 11
Bedroom 3
- Level: Main
- Area: 132
- Dimensions: 12 x 11
Bedroom 4
- Level: Main
- Area: 121
- Dimensions: 11 x 11
Dining room
- Level: Main
- Area: 120
- Dimensions: 12 x 10
Kitchen
- Level: Main
- Area: 91
- Dimensions: 13 x 7
Living room
- Level: Main
- Area: 208
- Dimensions: 16 x 13
Basement
- Area: 1097
Heating
- Natural Gas, Electric, Forced Air
Cooling
- Central Air
Appliances
- Included: Range, Refrigerator, Water Softener, Freezer, Dishwasher, Disposal
Features
- Drain Tile
- Flooring: Wood, Carpet, Concrete, Ceramic Tile, Porcelain Tile
- Basement: Partially Finished
- Number of fireplaces: 1
- Fireplace features: Gas Log
Interior area
- Total structure area: 2,443
- Total interior livable area: 2,443 sqft
- Finished area above ground: 1,793
- Finished area below ground: 650
Property
Parking
- Total spaces: 2
- Parking features: Detached, Garage Door Opener
- Garage spaces: 2
Features
- Levels: One and One Half
- Patio & porch: Porch, Patio
- Exterior features: Sprinkler System
- Fencing: Privacy
Lot
- Size: 6,098 sqft
- Dimensions: 60 x 105
- Features: Up to 1/4 Acre., City Lot, Subdivided, Curb Cut, Curb and Gutter, Sloped, Common Area
Details
- Parcel number: 0901131005000
Construction
Type & style
- Home type: SingleFamily
- Architectural style: Traditional
- Property subtype: Single Family Residence
Materials
- Wood Siding, Brick/Other
- Foundation: Block
- Roof: Composition
Condition
- Not New and NOT a Model
- New construction: No
- Year built: 1932
Utilities & green energy
- Sewer: Public Sewer
- Water: Public
- Utilities for property: Cable Available, Electricity Available, Natural Gas Available, Water Available, Sewer Available, Fiber Optic
Community & neighborhood
Location
- Region: Lincoln
- Subdivision: Woodshire
HOA & financial
HOA
- Has HOA: Yes
- HOA fee: $265 annually
- Services included: Common Area Maintenance
- Association name: Woodshire HOA
Other
Other facts
- Listing terms: VA Loan,FHA,Conventional,Cash
- Ownership: Fee Simple
Price history
| Date | Event | Price |
|---|---|---|
| 6/27/2023 | Sold | $456,033+1.3%$187/sqft |
Source: | ||
| 5/20/2023 | Pending sale | $450,000$184/sqft |
Source: | ||
| 5/18/2023 | Listed for sale | $450,000+88.3%$184/sqft |
Source: | ||
| 6/16/2017 | Sold | $239,000$98/sqft |
Source: | ||
| 5/5/2017 | Price change | $239,000-4%$98/sqft |
Source: HOME Real Estate At Midtown #10137623 Report a problem | ||
Public tax history
| Year | Property taxes | Tax assessment |
|---|---|---|
| 2024 | $5,255 -17.5% | $380,200 |
| 2023 | $6,372 +5.6% | $380,200 +25.3% |
| 2022 | $6,033 -0.2% | $303,400 |
Find assessor info on the county website
Neighborhood: Indian Village
Nearby schools
GreatSchools rating
- 7/10Beattie Elementary SchoolGrades: PK-5Distance: 0.2 mi
- 3/10Irving Middle SchoolGrades: 6-8Distance: 0.5 mi
- 4/10Lincoln Southeast High SchoolGrades: 9-12Distance: 1.6 mi
Schools provided by the listing agent
- Elementary: Beattie
- Middle: Irving
- High: Lincoln Southeast
- District: Lincoln Public Schools
Source: GPRMLS. This data may not be complete. We recommend contacting the local school district to confirm school assignments for this home.

Get pre-qualified for a loan
At Zillow Home Loans, we can pre-qualify you in as little as 5 minutes with no impact to your credit score.An equal housing lender. NMLS #10287.
