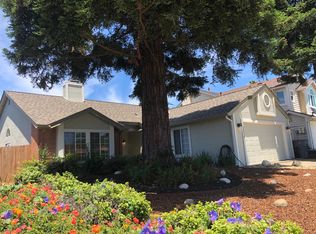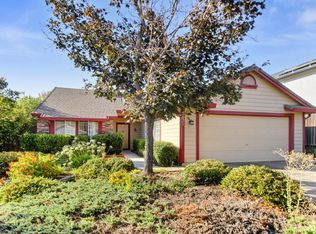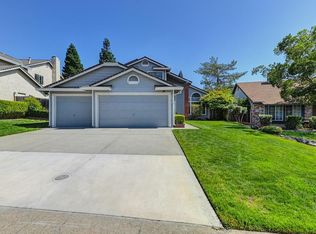Closed
$760,000
3435 Stoney Rd, Rocklin, CA 95765
4beds
1,992sqft
Single Family Residence
Built in 1989
5,488.56 Square Feet Lot
$755,100 Zestimate®
$382/sqft
$3,037 Estimated rent
Home value
$755,100
$695,000 - $823,000
$3,037/mo
Zestimate® history
Loading...
Owner options
Explore your selling options
What's special
Welcome to this beautifully remodeled 4-bedroom, 2.5-bath home spanning approximately 2,000 sq. ft., offering modern living at its finest. Fully updated in the last 6 months, every detail has been carefully considered to create a fresh and inviting space. The open floor plan flows seamlessly from room to room, perfect for both entertaining and everyday living. The spacious living areas are filled with natural light, while the kitchen boasts sleek finishes and top-of-the-line appliances. Step outside to your own private oasis with a sparkling pool and spa, ideal for relaxation and outdoor gatherings. This home combines contemporary design with comfort, making it move-in ready for the discerning buyer.
Zillow last checked: 8 hours ago
Listing updated: September 30, 2024 at 11:09pm
Listed by:
Blayssa Nadir DRE #01793812 916-903-9915,
Nick Sadek Sotheby's International Realty
Bought with:
Steve Dennison, DRE #01078913
eXp Realty of California Inc
Source: MetroList Services of CA,MLS#: 224099389Originating MLS: MetroList Services, Inc.
Facts & features
Interior
Bedrooms & bathrooms
- Bedrooms: 4
- Bathrooms: 3
- Full bathrooms: 2
- Partial bathrooms: 1
Primary bedroom
- Features: Walk-In Closet
Primary bathroom
- Features: Shower Stall(s), Double Vanity, Tub, Quartz, Window
Dining room
- Features: Dining/Living Combo
Kitchen
- Features: Breakfast Area, Quartz Counter, Kitchen/Family Combo
Heating
- Central
Cooling
- Ceiling Fan(s), Central Air, Zoned
Appliances
- Included: Free-Standing Gas Range, Gas Water Heater, Dishwasher, Disposal, Microwave
- Laundry: Laundry Room, Cabinets, Ground Floor, Inside, Inside Room
Features
- Flooring: Carpet, Vinyl
- Number of fireplaces: 1
- Fireplace features: Family Room, Wood Burning, Gas Starter
Interior area
- Total interior livable area: 1,992 sqft
Property
Parking
- Total spaces: 2
- Parking features: Attached, Driveway
- Attached garage spaces: 2
- Has uncovered spaces: Yes
Features
- Stories: 2
- Exterior features: Fire Pit
- Has private pool: Yes
- Pool features: In Ground, On Lot, Pool/Spa Combo, Gas Heat
- Fencing: Back Yard,Fenced,Wood
Lot
- Size: 5,488 sqft
- Features: Auto Sprinkler F&R
Details
- Parcel number: 370060065000
- Zoning description: R
- Special conditions: Standard
Construction
Type & style
- Home type: SingleFamily
- Architectural style: Contemporary,Craftsman
- Property subtype: Single Family Residence
Materials
- Stucco, Wood Siding
- Foundation: Slab
- Roof: Composition
Condition
- Year built: 1989
Utilities & green energy
- Sewer: Public Sewer
- Water: Public
- Utilities for property: Cable Available, Public, Solar, Electric, Natural Gas Available
Green energy
- Energy generation: Solar
Community & neighborhood
Location
- Region: Rocklin
Other
Other facts
- Road surface type: Paved, Paved Sidewalk
Price history
| Date | Event | Price |
|---|---|---|
| 9/30/2024 | Sold | $760,000+1.3%$382/sqft |
Source: MetroList Services of CA #224099389 Report a problem | ||
| 9/11/2024 | Pending sale | $750,000$377/sqft |
Source: MetroList Services of CA #224099389 Report a problem | ||
| 9/6/2024 | Listed for sale | $750,000+59.9%$377/sqft |
Source: MetroList Services of CA #224099389 Report a problem | ||
| 12/26/2017 | Sold | $469,000$235/sqft |
Source: Public Record Report a problem | ||
| 10/31/2017 | Pending sale | $469,000$235/sqft |
Source: Lyon Real Estate #17067188 Report a problem | ||
Public tax history
| Year | Property taxes | Tax assessment |
|---|---|---|
| 2025 | $8,490 +34.1% | $760,000 +45.3% |
| 2024 | $6,329 +7.5% | $523,174 +2% |
| 2023 | $5,890 -5.8% | $512,916 +2% |
Find assessor info on the county website
Neighborhood: 95765
Nearby schools
GreatSchools rating
- 7/10Cobblestone Elementary SchoolGrades: K-6Distance: 0.3 mi
- 7/10Granite Oaks Middle SchoolGrades: 7-8Distance: 1.5 mi
- 9/10Rocklin High SchoolGrades: 9-12Distance: 1 mi
Get a cash offer in 3 minutes
Find out how much your home could sell for in as little as 3 minutes with a no-obligation cash offer.
Estimated market value
$755,100
Get a cash offer in 3 minutes
Find out how much your home could sell for in as little as 3 minutes with a no-obligation cash offer.
Estimated market value
$755,100


