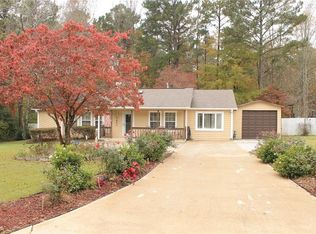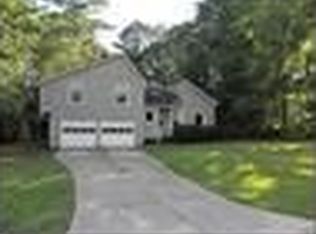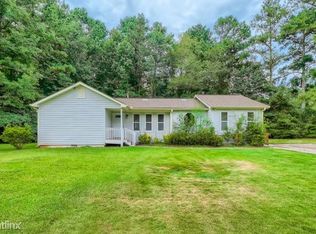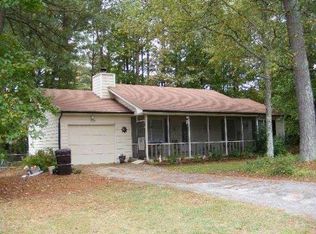Closed
$325,000
3435 Stallion Ct, Powder Springs, GA 30127
4beds
1,232sqft
Single Family Residence
Built in 1985
0.59 Acres Lot
$324,300 Zestimate®
$264/sqft
$1,815 Estimated rent
Home value
$324,300
$302,000 - $350,000
$1,815/mo
Zestimate® history
Loading...
Owner options
Explore your selling options
What's special
Welcome home to this Completely Renovated Master on Main 4BR/2BA Ranch on over a half acre of land! The home includes a newly updated open floor plan and large widened and extended driveway and Screened-in-Porch. New new new! Walk into a large open Family Room with newer windows letting in lots of natural light. Kitchen features new slow-close white shaker cabinets, Quartz countertops, separate pantry, and stainless-steel appliances, Family Room features cathedral ceilings, Main bedroom is a dream which includes an updated Master Bathroom, home also features a second master bedroom size and nice size secondary bedrooms. New LVP flooring throughout. Outside features a Flat Fenced Back Yard, and Screened-in-Porch, New paint inside and out! Lots of upgrades done to this home! Willing to consider closing Jack/Jill Bathroom before closing if interested. This almost new home is move-in ready. Close to shops, restaurants, and highways. Tax Records do not reflect square footage of addition. No HOA so all kinds of options.
Zillow last checked: 8 hours ago
Listing updated: June 18, 2025 at 11:53am
Listed by:
Ellen Bloch 678-358-1622,
Maximum One Realty Greater Atlanta
Bought with:
Lilibeth Moron, 370705
Keller Williams Chattahoochee
Source: GAMLS,MLS#: 10487696
Facts & features
Interior
Bedrooms & bathrooms
- Bedrooms: 4
- Bathrooms: 2
- Full bathrooms: 2
- Main level bathrooms: 2
- Main level bedrooms: 4
Dining room
- Features: L Shaped
Kitchen
- Features: Breakfast Area, Solid Surface Counters, Walk-in Pantry
Heating
- Central
Cooling
- Central Air
Appliances
- Included: Dishwasher, Microwave
- Laundry: Laundry Closet
Features
- Master On Main Level
- Flooring: Tile, Vinyl
- Windows: Double Pane Windows
- Basement: None
- Has fireplace: No
- Common walls with other units/homes: No Common Walls
Interior area
- Total structure area: 1,232
- Total interior livable area: 1,232 sqft
- Finished area above ground: 1,232
- Finished area below ground: 0
Property
Parking
- Parking features: Parking Pad
- Has uncovered spaces: Yes
Features
- Levels: One
- Stories: 1
- Fencing: Back Yard
- Body of water: None
Lot
- Size: 0.59 Acres
- Features: Level
- Residential vegetation: Wooded
Details
- Parcel number: 19076100590
Construction
Type & style
- Home type: SingleFamily
- Architectural style: Ranch
- Property subtype: Single Family Residence
Materials
- Concrete
- Roof: Composition
Condition
- Updated/Remodeled
- New construction: No
- Year built: 1985
Utilities & green energy
- Sewer: Public Sewer
- Water: Public
- Utilities for property: Cable Available, Electricity Available, Natural Gas Available, Phone Available
Community & neighborhood
Security
- Security features: Smoke Detector(s)
Community
- Community features: None
Location
- Region: Powder Springs
- Subdivision: WILDHORSE HILLS
HOA & financial
HOA
- Has HOA: No
- Services included: None
Other
Other facts
- Listing agreement: Exclusive Agency
Price history
| Date | Event | Price |
|---|---|---|
| 6/11/2025 | Sold | $325,000$264/sqft |
Source: | ||
| 6/4/2025 | Pending sale | $325,000$264/sqft |
Source: | ||
| 5/13/2025 | Price change | $325,000-1.2%$264/sqft |
Source: | ||
| 5/9/2025 | Price change | $329,000-0.3%$267/sqft |
Source: | ||
| 5/5/2025 | Price change | $330,000-1.5%$268/sqft |
Source: | ||
Public tax history
| Year | Property taxes | Tax assessment |
|---|---|---|
| 2024 | $3,084 +19.3% | $102,292 +19.3% |
| 2023 | $2,586 -0.7% | $85,764 |
| 2022 | $2,603 +37.4% | $85,764 +37.4% |
Find assessor info on the county website
Neighborhood: 30127
Nearby schools
GreatSchools rating
- 4/10Compton Elementary SchoolGrades: PK-5Distance: 1.4 mi
- 5/10Tapp Middle SchoolGrades: 6-8Distance: 0.9 mi
- 5/10Mceachern High SchoolGrades: 9-12Distance: 2.2 mi
Schools provided by the listing agent
- Elementary: Compton
- Middle: Tapp
- High: Mceachern
Source: GAMLS. This data may not be complete. We recommend contacting the local school district to confirm school assignments for this home.
Get a cash offer in 3 minutes
Find out how much your home could sell for in as little as 3 minutes with a no-obligation cash offer.
Estimated market value
$324,300
Get a cash offer in 3 minutes
Find out how much your home could sell for in as little as 3 minutes with a no-obligation cash offer.
Estimated market value
$324,300



