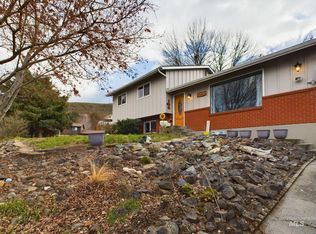Sold
Price Unknown
3435 Selway Dr, Lewiston, ID 83501
4beds
3baths
1,906sqft
Single Family Residence
Built in 1980
0.28 Acres Lot
$514,500 Zestimate®
$--/sqft
$2,423 Estimated rent
Home value
$514,500
Estimated sales range
Not available
$2,423/mo
Zestimate® history
Loading...
Owner options
Explore your selling options
What's special
Mid-Century modern meets the Elks. Stylish new kitchen features new custom cabinets, sleek quartz countertops, stainless appliances, and breakfast bar that offers a perfect spot for casual dining or entertaining. Whole house renovations include new flooring, paint, woodwork, hardware, windows, light fixtures, stained wood fencing, designer accent walls, and more. Inviting Tri-level layout totals 4 bedrooms and 2.5 bathrooms. Main level is complete with entrance landing, living room with wood burning insert, upscale kitchen, and dining area. Upstairs has a spacious master suite with 2 closets, 2nd bedroom, and full bath. Basement has 2 bedrooms, family room, laundry/bathroom, and extra crawlspace storage. Oversized 2 car garage measuring at 24x22 has access into the house. Fully fenced backyard with spacious concrete patio and storage shed/golf cart garage. Lush landscapes compliment the tranquil yard. Close to the Lewiston Golf and Country Club.
Zillow last checked: 8 hours ago
Listing updated: May 07, 2025 at 04:04pm
Listed by:
Lacey Port 509-552-1211,
Century 21 Price Right
Bought with:
Kylee Maccracken
exp Realty, LLC
Source: IMLS,MLS#: 98942442
Facts & features
Interior
Bedrooms & bathrooms
- Bedrooms: 4
- Bathrooms: 3
Primary bedroom
- Level: Upper
Bedroom 2
- Level: Upper
Bedroom 3
- Level: Lower
Bedroom 4
- Level: Lower
Dining room
- Level: Main
Family room
- Level: Lower
Kitchen
- Level: Main
Living room
- Level: Main
Heating
- Forced Air, Natural Gas
Cooling
- Central Air
Appliances
- Included: Electric Water Heater, Dishwasher, Disposal, Oven/Range Freestanding, Refrigerator
Features
- Bath-Master, Family Room, Walk-In Closet(s), Breakfast Bar, Quartz Counters, Number of Baths Upper Level: 2, Number of Baths Below Grade: 0.5
- Flooring: Tile
- Basement: Daylight,Walk-Out Access
- Has fireplace: Yes
- Fireplace features: Insert, Wood Burning Stove
Interior area
- Total structure area: 1,906
- Total interior livable area: 1,906 sqft
- Finished area above ground: 1,282
- Finished area below ground: 624
Property
Parking
- Total spaces: 2
- Parking features: Attached, Driveway
- Attached garage spaces: 2
- Has uncovered spaces: Yes
- Details: Garage: 24x22
Features
- Levels: Tri-Level
- Patio & porch: Covered Patio/Deck
- Fencing: Wood
Lot
- Size: 0.28 Acres
- Features: 10000 SF - .49 AC, Auto Sprinkler System
Details
- Additional structures: Shed(s)
- Parcel number: RPL14300030120
- Zoning: R2
Construction
Type & style
- Home type: SingleFamily
- Property subtype: Single Family Residence
Materials
- Frame, Stone, Wood Siding
- Foundation: Crawl Space
- Roof: Composition
Condition
- Year built: 1980
Utilities & green energy
- Water: Public
- Utilities for property: Sewer Connected, Broadband Internet
Community & neighborhood
Location
- Region: Lewiston
Other
Other facts
- Listing terms: Cash,Conventional,FHA,VA Loan
- Ownership: Fee Simple
- Road surface type: Paved
Price history
Price history is unavailable.
Public tax history
| Year | Property taxes | Tax assessment |
|---|---|---|
| 2025 | $2,959 -13.8% | $349,070 +8.2% |
| 2024 | $3,433 -13.6% | $322,611 -6.8% |
| 2023 | $3,972 +36.2% | $346,254 -4.1% |
Find assessor info on the county website
Neighborhood: 83501
Nearby schools
GreatSchools rating
- 7/10Mc Sorley Elementary SchoolGrades: K-5Distance: 1.6 mi
- 6/10Jenifer Junior High SchoolGrades: 6-8Distance: 2.1 mi
- 5/10Lewiston Senior High SchoolGrades: 9-12Distance: 2.7 mi
Schools provided by the listing agent
- Elementary: McSorley
- Middle: Jenifer
- High: Lewiston
- District: Lewiston Independent School District #1
Source: IMLS. This data may not be complete. We recommend contacting the local school district to confirm school assignments for this home.
