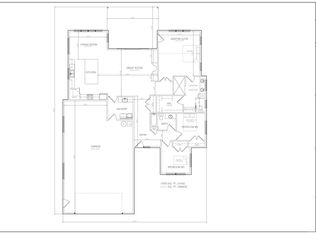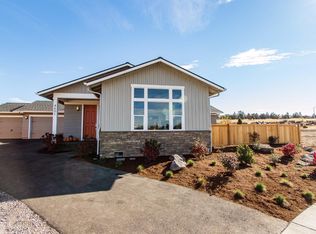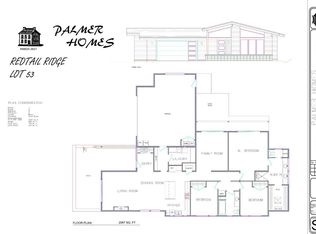Luxury, quality, craftsmanship and tons of storage come together to create this spectacular single level beauty by the award-winning builder JD Neel! This well thought out floor plan showcases the Cascade Mountain Range and includes a great room with vaulted ceilings and gas fireplace that opens to the dining area and kitchen featuring a central kitchen island, custom cabinetry, quartz countertops, LG kitchen appliances. Kitchen refrigerator is included. Oversized windows capture natural lighting and make this home light and bright. Enjoy the westerly mountain views from the spacious beautiful master suite that opens to a private back deck with a hot tub. The fourth bedroom is currently used as an office. 26x26 oversized two car garage is perfect for storing all of your toys and equipment. Front & backyard landscaping with paver patios, sprinklers, 6ft cedar fence included. This beautiful home is better than new!
This property is off market, which means it's not currently listed for sale or rent on Zillow. This may be different from what's available on other websites or public sources.


