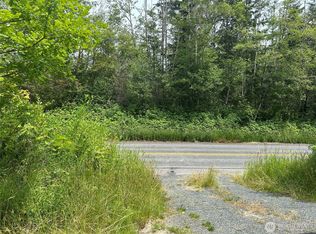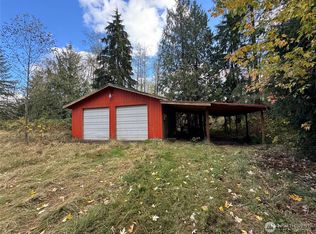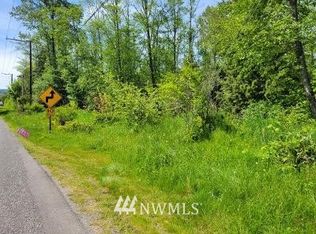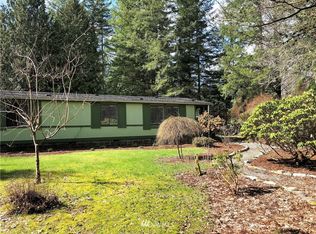Sold
Listed by:
Kayla Kuehn,
NextHome Preview Properties
Bought with: CENTURY 21 North Homes Realty
$510,000
3435 N Old Highway 99 Road, Burlington, WA 98233
3beds
1,404sqft
Manufactured On Land
Built in 1994
4.38 Acres Lot
$518,300 Zestimate®
$363/sqft
$3,065 Estimated rent
Home value
$518,300
$461,000 - $586,000
$3,065/mo
Zestimate® history
Loading...
Owner options
Explore your selling options
What's special
Discover your dream home near Skagit County Speedway, just 5 minutes from the freeway for easy access! This 3-bedroom, 2- bathroom home sits on just under 5 acres of serene land, offering space and tranquility. Enjoy the different variations of fruit trees and blueberry bushes, a partially fenced yard perfect for pets or gardening, and a spacious garage with two sheds for storage. Ideal for race fans and those craving a peaceful retreat with modern conveniences nearby.
Zillow last checked: 8 hours ago
Listing updated: September 29, 2025 at 04:05am
Listed by:
Kayla Kuehn,
NextHome Preview Properties
Bought with:
Cheri Wisdom, 21015411
CENTURY 21 North Homes Realty
Source: NWMLS,MLS#: 2407119
Facts & features
Interior
Bedrooms & bathrooms
- Bedrooms: 3
- Bathrooms: 2
- Full bathrooms: 2
- Main level bathrooms: 2
- Main level bedrooms: 3
Utility room
- Description: Laundry/Utility Room
- Level: Main
Heating
- Forced Air, Stove/Free Standing, Electric
Cooling
- None
Appliances
- Included: Dishwasher(s), Double Oven, Refrigerator(s), Stove(s)/Range(s)
Features
- Flooring: Softwood, Vinyl Plank, Carpet
- Has fireplace: No
- Fireplace features: Pellet Stove
Interior area
- Total structure area: 1,404
- Total interior livable area: 1,404 sqft
Property
Parking
- Total spaces: 440
- Parking features: Attached Garage, RV Parking
- Attached garage spaces: 440
Features
- Levels: One
- Stories: 1
- Has view: Yes
- View description: Territorial
Lot
- Size: 4.38 Acres
- Features: Dead End Street, Open Lot, Secluded, Fenced-Partially, Gated Entry, Outbuildings, Patio, RV Parking
- Topography: Level
- Residential vegetation: Fruit Trees, Garden Space, Wooded
Details
- Parcel number: P49553
- Zoning description: Jurisdiction: County
- Special conditions: Standard
Construction
Type & style
- Home type: MobileManufactured
- Property subtype: Manufactured On Land
Materials
- Wood Products
- Roof: Composition
Condition
- Year built: 1994
Utilities & green energy
- Sewer: Sewer Connected, Company: Samish Water District
- Water: Individual Well
Community & neighborhood
Location
- Region: Burlington
- Subdivision: Burlington
Other
Other facts
- Body type: Double Wide
- Listing terms: Cash Out,Conventional,FHA,VA Loan
- Road surface type: Dirt
- Cumulative days on market: 10 days
Price history
| Date | Event | Price |
|---|---|---|
| 8/29/2025 | Sold | $510,000-4.7%$363/sqft |
Source: | ||
| 7/23/2025 | Pending sale | $535,000$381/sqft |
Source: | ||
| 7/14/2025 | Listed for sale | $535,000+228%$381/sqft |
Source: | ||
| 7/20/2012 | Sold | $163,100$116/sqft |
Source: | ||
Public tax history
Tax history is unavailable.
Neighborhood: 98233
Nearby schools
GreatSchools rating
- 6/10Edison Elementary SchoolGrades: K-8Distance: 5.8 mi
- 5/10Burlington Edison High SchoolGrades: 9-12Distance: 8.1 mi
- 4/10West View Elementary SchoolGrades: K-6Distance: 8.2 mi



