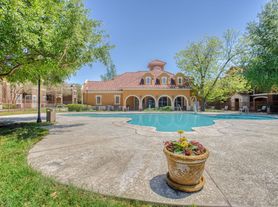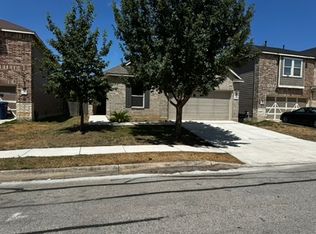Fresh and move-in ready! This modern 4-bedroom, 2-bath home offers an open, light-filled layout with stylish finishes throughout. Enjoy durable vinyl plank flooring in the main living areas, tile in the full baths, and sleek granite kitchen counters with a water filtration system at the sink. The spacious kitchen features a walk-in pantry and overlooks the generous living and dining areas, both perfect for entertaining or family time. The primary suite and secondary bedrooms each include walk-in closets for ample storage. Step outside to a pleasantly landscaped yard with a sprinkler system for easy care and expanded patio slab ideal for nights under the Texas sky. Conveniently located near Toyota, Texas A&M, LP 410, Brooks City Base, IH-35, IH-37, San Antonio city parks and biking trails. Schedule your showing today!
House for rent
$1,750/mo
3435 Old Almonte Dr, San Antonio, TX 78224
4beds
1,377sqft
Price may not include required fees and charges.
Singlefamily
Available now
Dogs OK
Central air
Dryer connection laundry
Attached garage parking
Electric, central
What's special
Stylish finishesWater filtration systemExpanded patio slabOpen light-filled layoutSleek granite kitchen countersDurable vinyl plank flooringSpacious kitchen
- 32 days |
- -- |
- -- |
Travel times
Looking to buy when your lease ends?
Consider a first-time homebuyer savings account designed to grow your down payment with up to a 6% match & a competitive APY.
Facts & features
Interior
Bedrooms & bathrooms
- Bedrooms: 4
- Bathrooms: 2
- Full bathrooms: 2
Heating
- Electric, Central
Cooling
- Central Air
Appliances
- Included: Dishwasher, Disposal, Microwave
- Laundry: Dryer Connection, Hookups, Laundry Room, Lower Level, Main Level, Washer Hookup
Features
- All Bedrooms Downstairs, Breakfast Bar, Cable TV Available, Eat-in Kitchen, High Ceilings, High Speed Internet, Individual Climate Control, One Living Area, Open Floorplan, Programmable Thermostat, Secondary Bedroom Down, Utility Room Inside, Walk-In Closet(s)
- Flooring: Carpet
Interior area
- Total interior livable area: 1,377 sqft
Property
Parking
- Parking features: Attached
- Has attached garage: Yes
- Details: Contact manager
Features
- Stories: 1
- Exterior features: Contact manager
Construction
Type & style
- Home type: SingleFamily
- Property subtype: SingleFamily
Materials
- Roof: Composition
Condition
- Year built: 2025
Utilities & green energy
- Utilities for property: Cable Available
Community & HOA
Location
- Region: San Antonio
Financial & listing details
- Lease term: Max # of Months (24),Min # of Months (12)
Price history
| Date | Event | Price |
|---|---|---|
| 11/7/2025 | Price change | $1,750-2.8%$1/sqft |
Source: LERA MLS #1915251 | ||
| 10/31/2025 | Price change | $1,800-2.7%$1/sqft |
Source: LERA MLS #1915251 | ||
| 10/14/2025 | Listed for rent | $1,850$1/sqft |
Source: LERA MLS #1915251 | ||
| 5/30/2025 | Sold | -- |
Source: | ||
| 4/4/2025 | Pending sale | $225,800$164/sqft |
Source: | ||

