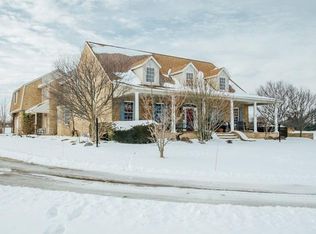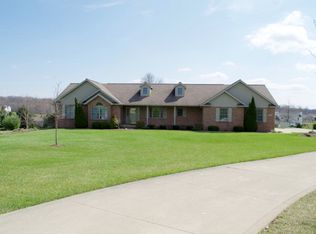Sold for $379,900 on 05/28/24
$379,900
3435 Needham Rd, Lexington, OH 44904
4beds
2,169sqft
Single Family Residence
Built in 1994
1.84 Acres Lot
$428,300 Zestimate®
$175/sqft
$2,435 Estimated rent
Home value
$428,300
$368,000 - $505,000
$2,435/mo
Zestimate® history
Loading...
Owner options
Explore your selling options
What's special
Spacious ranch home on nearly 2 acres and in Lexington schools! Fantastic setting with almost the entire back yard fenced in offering a ton of space for the fur babies & kiddos to play! Additionally there is a 32 x 40 pole building with electric and heat. Home featuring an open living/ family room with pantry closet, newer black stainless appliances and convenient laundry close by. Step down living room with two walls of windows overlooking the backyard. Three bedrooms on the main floor including an owner's suite with spacious bathroom. Lower level with family room featuring a fireplace, 1/2 bath and fourth bedroom. Many updates have been done to this home including new exterior doors, roof replaced in 2012, well pressure tank 2021, furnace 2012, stainless black appliances 2020 and basement carpeting in 2021.
Zillow last checked: 8 hours ago
Listing updated: March 20, 2025 at 08:23pm
Listed by:
Lindsay Zimmer,
RE/MAX First Realty
Bought with:
Andy Moncayo, 450579
RE/MAX First Realty
Source: MAR,MLS#: 9060291
Facts & features
Interior
Bedrooms & bathrooms
- Bedrooms: 4
- Bathrooms: 3
- Full bathrooms: 2
- 1/2 bathrooms: 1
- Main level bedrooms: 3
Primary bedroom
- Level: Main
- Area: 216
- Dimensions: 12 x 18
Bedroom 2
- Level: Main
- Area: 124.3
- Dimensions: 11.3 x 11
Bedroom 3
- Level: Main
- Area: 131.04
- Dimensions: 11.2 x 11.7
Bedroom 4
- Level: Lower
- Area: 180.96
- Dimensions: 15.6 x 11.6
Family room
- Level: Lower
- Area: 510
- Dimensions: 15 x 34
Kitchen
- Level: Main
- Area: 240
- Dimensions: 12 x 20
Living room
- Level: Main
- Area: 368
- Dimensions: 23 x 16
Heating
- Forced Air, Propane - Rented
Cooling
- Central Air
Appliances
- Included: Dishwasher, Range, Refrigerator, Water Softener Owned
- Laundry: Main
Features
- Eat-in Kitchen, Entrance Foyer
- Windows: Double Pane Windows
- Basement: Full,Partially Finished
- Number of fireplaces: 1
- Fireplace features: 1, Family Room
Interior area
- Total structure area: 2,169
- Total interior livable area: 2,169 sqft
Property
Parking
- Total spaces: 4.5
- Parking features: 2 Car, 2.5 Car, Garage Attached, Garage Detached, Gravel
- Attached garage spaces: 4.5
- Has uncovered spaces: Yes
Features
- Entry location: Main Level
- Fencing: Fenced
Lot
- Size: 1.84 Acres
- Dimensions: 1.836
- Features: Lawn
Details
- Additional structures: Barn
- Parcel number: 0472604811002
Construction
Type & style
- Home type: SingleFamily
- Architectural style: Ranch
- Property subtype: Single Family Residence
Materials
- Vinyl Siding
- Roof: Composition
Condition
- Year built: 1994
Utilities & green energy
- Sewer: Septic Tank
- Water: Well
Community & neighborhood
Location
- Region: Lexington
Other
Other facts
- Listing terms: Cash,Conventional
- Road surface type: Paved
Price history
| Date | Event | Price |
|---|---|---|
| 5/28/2024 | Sold | $379,900$175/sqft |
Source: Public Record Report a problem | ||
| 4/21/2024 | Pending sale | $379,900$175/sqft |
Source: | ||
| 4/11/2024 | Listed for sale | $379,900+75.1%$175/sqft |
Source: | ||
| 8/1/2006 | Sold | $217,000-5.2%$100/sqft |
Source: Public Record Report a problem | ||
| 8/27/2002 | Sold | $229,000$106/sqft |
Source: Public Record Report a problem | ||
Public tax history
| Year | Property taxes | Tax assessment |
|---|---|---|
| 2024 | $4,857 +0.6% | $95,140 |
| 2023 | $4,827 +7.3% | $95,140 +25.5% |
| 2022 | $4,500 -0.3% | $75,820 |
Find assessor info on the county website
Neighborhood: 44904
Nearby schools
GreatSchools rating
- NAWestern Elementary SchoolGrades: PK-3Distance: 1.9 mi
- 5/10Lexington Junior High SchoolGrades: 7-8Distance: 2.2 mi
- 7/10Lexington High SchoolGrades: 9-12Distance: 2 mi
Schools provided by the listing agent
- District: Lexington Local Schools
Source: MAR. This data may not be complete. We recommend contacting the local school district to confirm school assignments for this home.

Get pre-qualified for a loan
At Zillow Home Loans, we can pre-qualify you in as little as 5 minutes with no impact to your credit score.An equal housing lender. NMLS #10287.

