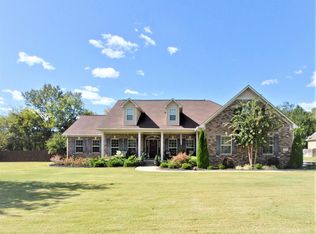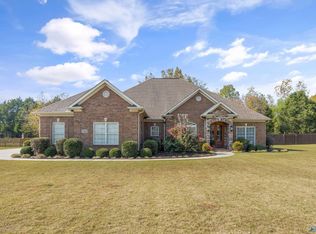4 bedroom, 4 1/2 bath, 5 car garage custom built home in South Chapel Hill Estates.Open floor plan that offers hardwood, carpet & tiled flooring,extensive crown,recessed lighting,speakers in some rooms & much more. Private master suite with separate whirlpool,walk-in tiled shower,double vanity and large closet.Bedroom 2 has private bath & walk-in closet.Open kitchen & living room area with bar separating the two which makes it perfect for entertaining.Private study off foyer & game room upstairs. Detached garage with 3/4 bath and separate water heater which makes this as awesome man-cave. Fenced yard. Owner is a licensed real estate agent. MUST SEE! Seller to provide a 1-year home warranty!!
This property is off market, which means it's not currently listed for sale or rent on Zillow. This may be different from what's available on other websites or public sources.

