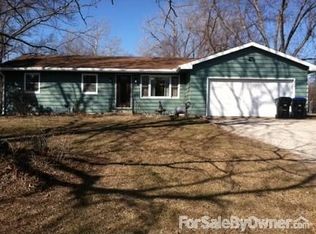Sold on 08/30/24
Price Unknown
3435 NW Brickyard Rd, Topeka, KS 66618
4beds
2,772sqft
Single Family Residence, Residential
Built in 1966
1.23 Acres Lot
$311,700 Zestimate®
$--/sqft
$2,424 Estimated rent
Home value
$311,700
$287,000 - $334,000
$2,424/mo
Zestimate® history
Loading...
Owner options
Explore your selling options
What's special
Seaman District ranch with outbuildings! Vinyl-siding, vinyl windows, Roof ~6 years young. Lots of space to spread out in this home with two extra rec rooms/bar area in the basement. Enjoy main floor laundry. Ample outbuilding/covered storage for boats, workshop, hobbies, etc. Basement bedroom is non-conforming. Easy access to Hwy 75 makes this an ideal location while still giving you that country-style living. This one won't last long!
Zillow last checked: 8 hours ago
Listing updated: August 30, 2024 at 09:10am
Listed by:
Laine Hash 785-554-5516,
Genesis, LLC, Realtors
Bought with:
Kelley Hughes, SP00237130
Better Homes and Gardens Real
Source: Sunflower AOR,MLS#: 235275
Facts & features
Interior
Bedrooms & bathrooms
- Bedrooms: 4
- Bathrooms: 2
- Full bathrooms: 2
Primary bedroom
- Level: Main
- Area: 195
- Dimensions: 15x13
Bedroom 2
- Level: Main
- Area: 129.6
- Dimensions: 12x10.8
Bedroom 3
- Level: Main
- Area: 99.84
- Dimensions: 10.4x9.6
Bedroom 4
- Level: Basement
- Area: 243.53
- Dimensions: 12.11x20.11
Dining room
- Level: Main
- Area: 126.5
- Dimensions: 11.5x11
Family room
- Level: Basement
- Area: 268
- Dimensions: 13.4x20
Kitchen
- Level: Main
- Area: 140
- Dimensions: 10x14
Laundry
- Level: Main
- Area: 72
- Dimensions: 8x9
Living room
- Level: Main
- Area: 351
- Dimensions: 27x13
Recreation room
- Level: Basement
- Area: 348.4
- Dimensions: 26x13.4
Heating
- Natural Gas
Cooling
- Central Air
Appliances
- Included: Electric Range, Dishwasher, Disposal
- Laundry: Main Level
Features
- Flooring: Ceramic Tile, Laminate, Carpet
- Basement: Concrete,Full,Partially Finished
- Number of fireplaces: 2
- Fireplace features: Two, Insert
Interior area
- Total structure area: 2,772
- Total interior livable area: 2,772 sqft
- Finished area above ground: 1,536
- Finished area below ground: 1,236
Property
Parking
- Parking features: Attached, Auto Garage Opener(s), Garage Door Opener
- Has attached garage: Yes
Features
- Patio & porch: Enclosed
- Has spa: Yes
- Spa features: Heated
- Fencing: Fenced,Chain Link
Lot
- Size: 1.23 Acres
- Dimensions: 1.23 AC M/L
Details
- Additional structures: Shed(s), Outbuilding
- Parcel number: R8320
- Special conditions: Standard,Arm's Length
Construction
Type & style
- Home type: SingleFamily
- Architectural style: Ranch
- Property subtype: Single Family Residence, Residential
Materials
- Vinyl Siding
- Roof: Architectural Style
Condition
- Year built: 1966
Utilities & green energy
- Water: Rural Water
Community & neighborhood
Location
- Region: Topeka
- Subdivision: Leonard Sub #2
Price history
| Date | Event | Price |
|---|---|---|
| 8/30/2024 | Sold | -- |
Source: | ||
| 7/29/2024 | Pending sale | $310,000$112/sqft |
Source: | ||
| 7/26/2024 | Listed for sale | $310,000+40.9%$112/sqft |
Source: | ||
| 11/1/2018 | Sold | -- |
Source: | ||
| 8/13/2018 | Listed for sale | $220,000+30.7%$79/sqft |
Source: Countrywide Realty #203065 Report a problem | ||
Public tax history
| Year | Property taxes | Tax assessment |
|---|---|---|
| 2025 | -- | $37,180 +16.3% |
| 2024 | $4,047 +3.2% | $31,977 +3.5% |
| 2023 | $3,922 +9.7% | $30,896 +11% |
Find assessor info on the county website
Neighborhood: 66618
Nearby schools
GreatSchools rating
- 7/10West Indianola Elementary SchoolGrades: K-6Distance: 1 mi
- 5/10Seaman Middle SchoolGrades: 7-8Distance: 4.2 mi
- 6/10Seaman High SchoolGrades: 9-12Distance: 3.4 mi
Schools provided by the listing agent
- Elementary: West Indianola Elementary School/USD 345
- Middle: Seaman Middle School/USD 345
- High: Seaman High School/USD 345
Source: Sunflower AOR. This data may not be complete. We recommend contacting the local school district to confirm school assignments for this home.
