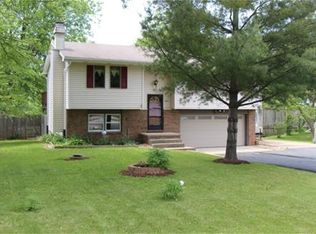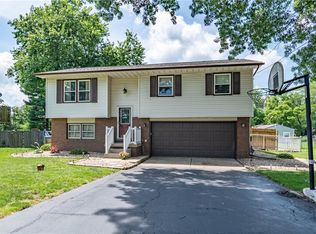Sold for $199,500
$199,500
3435 Greenview Dr, Decatur, IL 62521
3beds
1,779sqft
Single Family Residence, Residential
Built in 1972
0.55 Acres Lot
$211,300 Zestimate®
$112/sqft
$1,894 Estimated rent
Home value
$211,300
$177,000 - $251,000
$1,894/mo
Zestimate® history
Loading...
Owner options
Explore your selling options
What's special
Welcome to this beautifully updated 3-bedroom, 2-bathroom home—offering the perfect blend of comfort, style, and functionality. Whether you're a first-time buyer, looking to downsize, or searching for a move-in-ready home, this property checks all the boxes. Perfectly located on the south side of Decatur in a quiet neighborhood within the sought-after Meridian School District, this home sits on a spacious, fully fenced lot ideal for pets, kids, or simply enjoying your own private outdoor retreat. Inside, you'll love the modern open layout featuring fresh updates throughout—including upgraded flooring, stylish fixtures, and a bright, refreshed kitchen with a large center island perfect for meal prep or entertaining. A generous family room addition provides ample living space—all on one level. Step outside to a large, partially covered deck that overlooks the expansive backyard—great for relaxing, hosting, or gardening. Two versatile outbuildings offer extra storage, workshop space, or even potential for a hobby area. An added bonus: leased solar panels keep your electric utility costs fixed at just $125/month. The current owner has a bank of energy credits with Ameren and has not received a bill—even during peak summer months! These panels come with a transferable warranty. Don’t miss out on this incredible opportunity—schedule your showing today before it's gone!
Zillow last checked: 8 hours ago
Listing updated: September 28, 2025 at 01:01pm
Listed by:
Zachary Weishaar Pref:217-246-4117,
The Real Estate Group, Inc.
Bought with:
Non-Member Agent RMLSA
Non-MLS
Source: RMLS Alliance,MLS#: CA1038425 Originating MLS: Capital Area Association of Realtors
Originating MLS: Capital Area Association of Realtors

Facts & features
Interior
Bedrooms & bathrooms
- Bedrooms: 3
- Bathrooms: 2
- Full bathrooms: 2
Bedroom 1
- Level: Main
- Dimensions: 13ft 2in x 11ft 7in
Bedroom 2
- Level: Main
- Dimensions: 11ft 1in x 10ft 6in
Bedroom 3
- Level: Main
- Dimensions: 9ft 7in x 9ft 6in
Other
- Level: Main
- Dimensions: 18ft 0in x 11ft 7in
Family room
- Level: Main
- Dimensions: 19ft 1in x 19ft 6in
Kitchen
- Level: Main
- Dimensions: 18ft 7in x 11ft 7in
Living room
- Level: Main
- Dimensions: 18ft 4in x 11ft 1in
Main level
- Area: 1779
Heating
- Forced Air
Cooling
- Central Air
Appliances
- Included: Dishwasher, Dryer, Microwave, Range, Refrigerator, Washer, Gas Water Heater
Features
- Ceiling Fan(s)
- Basement: None
- Number of fireplaces: 1
- Fireplace features: Wood Burning
Interior area
- Total structure area: 1,779
- Total interior livable area: 1,779 sqft
Property
Parking
- Total spaces: 2
- Parking features: Attached
- Attached garage spaces: 2
Features
- Patio & porch: Deck
Lot
- Size: 0.55 Acres
- Dimensions: 300 x 80
- Features: Level
Details
- Additional structures: Outbuilding
- Parcel number: 171233302020
Construction
Type & style
- Home type: SingleFamily
- Architectural style: Ranch
- Property subtype: Single Family Residence, Residential
Materials
- Frame, Vinyl Siding
- Foundation: Block
- Roof: Shingle
Condition
- New construction: No
- Year built: 1972
Utilities & green energy
- Electric: Photovoltaics Third-Party Owned
- Sewer: Septic Tank
- Water: Public
Community & neighborhood
Location
- Region: Decatur
- Subdivision: None
Other
Other facts
- Road surface type: Paved
Price history
| Date | Event | Price |
|---|---|---|
| 9/24/2025 | Sold | $199,500$112/sqft |
Source: | ||
| 8/19/2025 | Pending sale | $199,500$112/sqft |
Source: | ||
| 8/11/2025 | Listed for sale | $199,500+140.4%$112/sqft |
Source: | ||
| 2/12/2021 | Sold | $83,000-7.8%$47/sqft |
Source: | ||
| 1/25/2021 | Pending sale | $90,000$51/sqft |
Source: Vieweg Real Estate - North #6206513 Report a problem | ||
Public tax history
| Year | Property taxes | Tax assessment |
|---|---|---|
| 2024 | $4,384 +24% | $66,012 +18.9% |
| 2023 | $3,536 -1.9% | $55,522 +27.8% |
| 2022 | $3,605 +3.8% | $43,439 +5.1% |
Find assessor info on the county website
Neighborhood: 62521
Nearby schools
GreatSchools rating
- 6/10Meridian Intermediate SchoolGrades: PK-5Distance: 9.9 mi
- 4/10Meridian Middle SchoolGrades: 6-8Distance: 6.3 mi
- 6/10Meridian High SchoolGrades: 9-12Distance: 6.3 mi
Schools provided by the listing agent
- High: Meridian High School
Source: RMLS Alliance. This data may not be complete. We recommend contacting the local school district to confirm school assignments for this home.
Get pre-qualified for a loan
At Zillow Home Loans, we can pre-qualify you in as little as 5 minutes with no impact to your credit score.An equal housing lender. NMLS #10287.

