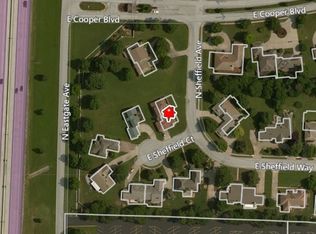Closed
Price Unknown
3435 E Sheffield Way, Springfield, MO 65802
4beds
2,562sqft
Single Family Residence
Built in 1982
2,178 Square Feet Lot
$498,600 Zestimate®
$--/sqft
$1,902 Estimated rent
Home value
$498,600
$454,000 - $548,000
$1,902/mo
Zestimate® history
Loading...
Owner options
Explore your selling options
What's special
AMAZING! Totally remodeled from top to bottom. New flooring, new kitchen, new appliances, new fixtures, New HVAC, new bathrooms....new new new! Beautiful thick veined quartz countertops, completely open floor plan, large living room with fireplace, 2 bedrooms on the main floor (each with their own bathroom and own patio) and 2 bedrooms upstairs with another full bath. Great walk in closets, 2 story entry, no carpet and no worries in this great gated subdivision that takes care of exterior yard work for you, pool, tennis court, club house, meeting room, workout area, pond w/ walking trail and more.
Zillow last checked: 8 hours ago
Listing updated: February 13, 2025 at 09:35am
Listed by:
Rob & Stacey Real Estate 417-861-2551,
EXP Realty LLC
Bought with:
Patrick J Lanigan, 2020028639
Keller Williams
Source: SOMOMLS,MLS#: 60271882
Facts & features
Interior
Bedrooms & bathrooms
- Bedrooms: 4
- Bathrooms: 3
- Full bathrooms: 3
Heating
- Central, Electric
Cooling
- Central Air, Zoned
Appliances
- Included: Gas Cooktop, Free-Standing Gas Oven, Disposal, Dishwasher
- Laundry: Main Level
Features
- High Speed Internet, High Ceilings, Quartz Counters, In-Law Floorplan, Walk-in Shower
- Flooring: Hardwood, Other, Vinyl
- Windows: Blinds
- Has basement: No
- Attic: Pull Down Stairs
- Has fireplace: Yes
- Fireplace features: Living Room, Brick, Wood Burning
Interior area
- Total structure area: 2,562
- Total interior livable area: 2,562 sqft
- Finished area above ground: 2,562
- Finished area below ground: 0
Property
Parking
- Total spaces: 2
- Parking features: Garage Door Opener, Garage Faces Side
- Attached garage spaces: 2
Features
- Levels: One and One Half
- Stories: 1
- Patio & porch: Patio, Front Porch, Side Porch
- Exterior features: Cable Access
- Fencing: None
Lot
- Size: 2,178 sqft
- Features: Cul-De-Sac
Details
- Parcel number: 881215201054
Construction
Type & style
- Home type: SingleFamily
- Architectural style: Mediterranean
- Property subtype: Single Family Residence
Materials
- Foundation: Brick/Mortar, Crawl Space
- Roof: Tile
Condition
- Year built: 1982
Utilities & green energy
- Sewer: Public Sewer
- Water: Public
Community & neighborhood
Location
- Region: Springfield
- Subdivision: Cooper Estates
HOA & financial
HOA
- HOA fee: $200 monthly
- Services included: Common Area Maintenance, Basketball Court, Walking Trails, Exercise Room, Clubhouse, Trash, Tennis Court(s), Pool, Snow Removal, Security, Maintenance Grounds, Gated Entry, Community Center
- Association phone: 417-864-4434
Other
Other facts
- Listing terms: Cash,VA Loan,FHA,Conventional
- Road surface type: Asphalt
Price history
| Date | Event | Price |
|---|---|---|
| 7/31/2024 | Sold | -- |
Source: | ||
| 7/2/2024 | Pending sale | $500,000$195/sqft |
Source: | ||
| 6/28/2024 | Listed for sale | $500,000$195/sqft |
Source: | ||
Public tax history
Tax history is unavailable.
Neighborhood: 65802
Nearby schools
GreatSchools rating
- 8/10Hickory Hills Elementary SchoolGrades: K-5Distance: 3 mi
- 9/10Hickory Hills Middle SchoolGrades: 6-8Distance: 3 mi
- 8/10Glendale High SchoolGrades: 9-12Distance: 3.8 mi
Schools provided by the listing agent
- Elementary: SGF-Hickory Hills
- Middle: SGF-Hickory Hills
- High: SGF-Glendale
Source: SOMOMLS. This data may not be complete. We recommend contacting the local school district to confirm school assignments for this home.
Sell with ease on Zillow
Get a Zillow Showcase℠ listing at no additional cost and you could sell for —faster.
$498,600
2% more+$9,972
With Zillow Showcase(estimated)$508,572
