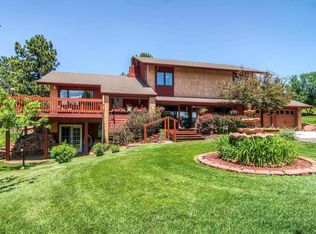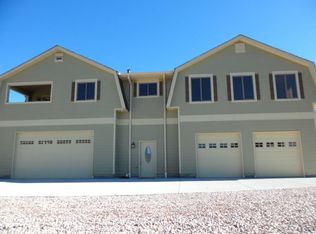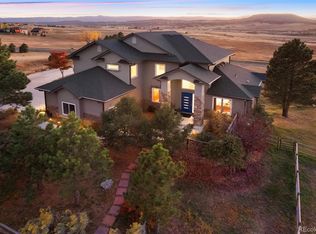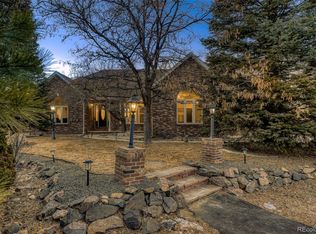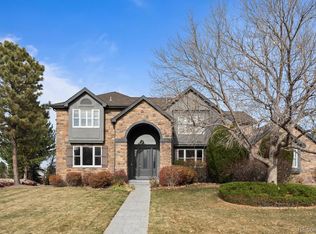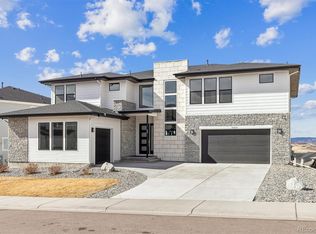Gorgeous mountain contemporary walk-out ranch on 5 private acres in Perry Pines community, offering breathtaking mountain views from every room. This fully updated and remodeled home features a bright, open main level with high ceilings, a spacious great room with electric fireplace, dedicated dining area, and a designer kitchen with granite counters, stainless appliances, waterfall island, pantry, and eat-in space oriented to capture the scenery. Enjoy seamless indoor-outdoor living with an expansive Trex deck, covered patios, and multiple vantage points for sunrise and sunset. The private primary suite includes a five-piece bath with stunning mountain backdrop. The daylight walk-out lower level adds generous living space, large bedrooms with spectacular mountain views, a family room with wet bar, bonus room, ideal for a gym, theater, or relaxation space and a sunroom (great place for a Hot tub). New Septic system! Exceptional parking and storage with a 2 car oversized attached garage plus a 6-car detached garage/RV bay with electric vehicle charging Carriage House (w/upper level workshop). Located in RR zoning, offering flexibility and a peaceful natural setting with room to roam, perfect for entertaining, retreats, or quiet mountain living with easy access to the town, Castle Rock, Denver, DTC, and city conveniences. A rare Colorado lifestyle opportunity. A Must See!
For sale
$1,649,000
3435 Dawson Road, Sedalia, CO 80135
5beds
4,290sqft
Est.:
Single Family Residence
Built in 1982
5 Acres Lot
$-- Zestimate®
$384/sqft
$8/mo HOA
What's special
Private primary suiteWaterfall islandExpansive trex deckStainless appliancesCovered patiosDedicated dining area
- 92 days |
- 1,764 |
- 56 |
Zillow last checked: 8 hours ago
Listing updated: February 10, 2026 at 02:26pm
Listed by:
Muriel Williams 720-635-2135 murieldwilliams@yahoo.com,
Town And Country Realty Inc
Source: REcolorado,MLS#: 4545860
Tour with a local agent
Facts & features
Interior
Bedrooms & bathrooms
- Bedrooms: 5
- Bathrooms: 4
- Full bathrooms: 3
- 1/2 bathrooms: 1
- Main level bathrooms: 3
- Main level bedrooms: 3
Bedroom
- Description: Spacious Primary Bedroom W/ Gorgeous Views
- Features: Primary Suite
- Level: Main
Bedroom
- Description: Large Bedroom W/Mountain Views
- Level: Main
Bedroom
- Description: Large Bedroom W/ Mountain Views
- Level: Main
Bedroom
- Description: Large Bedroom With Spectacular Mountain Views
- Level: Basement
Bedroom
- Description: Large Bedroom With Spectacular Mountain Views
- Level: Basement
Bathroom
- Description: Beautiful And Bright
- Level: Main
Bathroom
- Description: Beautiful Marble Tile Throughout That Gives Spa Feel
- Level: Main
Bathroom
- Description: 5 Piece Bathroom W/ Beautiful Mountain Views
- Features: Primary Suite
- Level: Main
Bathroom
- Description: Large Bathroom With Separate Room For Shower
- Level: Basement
Bonus room
- Description: Can Be Used As A Theater Room, Game Room, Gym Room, Etc
- Level: Basement
Dining room
- Description: Dedicated Dining Area
- Level: Main
Family room
- Description: Open W/Bar Area Great For Entertaining
- Level: Basement
Great room
- Description: Or Living Room, Fantastic For Entertaining
- Level: Main
Kitchen
- Description: Large, Open Design W/Separate Eating Space
- Level: Main
Laundry
- Description: Main Floor Spacious Laundry W/Cabinets And Counters For Folding
- Level: Main
Office
- Description: Gorgeous View W/French Doors To And Direct Access To Deck
- Level: Main
Sun room
- Description: Beautiful Views Throughout And Excellent Even For A Hot Tub
- Level: Basement
Utility room
- Description: Great For Storage Space
- Level: Basement
Heating
- Baseboard, Forced Air
Cooling
- Central Air
Appliances
- Included: Bar Fridge, Convection Oven, Cooktop, Dishwasher, Disposal, Double Oven, Microwave, Range, Range Hood, Refrigerator, Self Cleaning Oven, Tankless Water Heater, Wine Cooler
- Laundry: In Unit
Features
- Ceiling Fan(s), Eat-in Kitchen, Entrance Foyer, Five Piece Bath, Granite Counters, High Ceilings, High Speed Internet, Kitchen Island, Marble Counters, Open Floorplan, Pantry, Primary Suite, Vaulted Ceiling(s), Walk-In Closet(s), Wet Bar
- Flooring: Laminate, Tile
- Windows: Double Pane Windows
- Basement: Daylight,Exterior Entry,Finished,Partial,Walk-Out Access
- Number of fireplaces: 1
- Fireplace features: Electric, Living Room
Interior area
- Total structure area: 4,290
- Total interior livable area: 4,290 sqft
- Finished area above ground: 2,378
- Finished area below ground: 1,912
Video & virtual tour
Property
Parking
- Total spaces: 9
- Parking features: Electric Vehicle Charging Station(s), Floor Coating, Guest, Insulated Garage, Lighted, Oversized, Oversized Door, RV Garage, Storage, Tandem
- Attached garage spaces: 8
- Details: RV Spaces: 1
Features
- Levels: One
- Stories: 1
- Patio & porch: Covered, Deck, Front Porch, Patio
- Exterior features: Private Yard
- Has view: Yes
- View description: Mountain(s), Valley
Lot
- Size: 5 Acres
Details
- Parcel number: R0160282
- Zoning: RR
- Special conditions: Standard
- Horses can be raised: Yes
Construction
Type & style
- Home type: SingleFamily
- Architectural style: Mountain Contemporary
- Property subtype: Single Family Residence
Materials
- Frame, Stone, Stucco
- Foundation: Concrete Perimeter
- Roof: Composition
Condition
- Updated/Remodeled
- Year built: 1982
Utilities & green energy
- Electric: 220 Volts in Garage
- Water: Well
- Utilities for property: Cable Available, Electricity Connected, Internet Access (Wired), Natural Gas Available, Natural Gas Connected, Phone Available
Community & HOA
Community
- Security: Carbon Monoxide Detector(s), Smoke Detector(s)
- Subdivision: Perry Pines
HOA
- Has HOA: Yes
- HOA fee: $100 annually
- HOA name: Perry Pines HOA
- HOA phone: 303-588-0712
Location
- Region: Sedalia
Financial & listing details
- Price per square foot: $384/sqft
- Tax assessed value: $965,165
- Annual tax amount: $6,235
- Date on market: 11/23/2025
- Listing terms: 1031 Exchange,Cash,Conventional,FHA,Jumbo,Other,Private Financing Available,VA Loan
- Exclusions: Staging Furniture And Items.
- Ownership: Corporation/Trust
- Electric utility on property: Yes
- Road surface type: Paved
Estimated market value
Not available
Estimated sales range
Not available
Not available
Price history
Price history
| Date | Event | Price |
|---|---|---|
| 11/23/2025 | Listed for sale | $1,649,000+158.1%$384/sqft |
Source: | ||
| 10/10/2023 | Sold | $639,000+82.6%$149/sqft |
Source: | ||
| 8/17/1998 | Sold | $350,000+16.7%$82/sqft |
Source: Public Record Report a problem | ||
| 12/19/1994 | Sold | $300,000$70/sqft |
Source: Public Record Report a problem | ||
Public tax history
Public tax history
| Year | Property taxes | Tax assessment |
|---|---|---|
| 2025 | $6,235 +8.8% | $60,320 -21.8% |
| 2024 | $5,731 +53.7% | $77,160 -1% |
| 2023 | $3,728 -3.9% | $77,910 +48.7% |
| 2022 | $3,879 | $52,400 -2.8% |
| 2021 | -- | $53,910 +11.1% |
| 2020 | $4,047 +16.6% | $48,520 |
| 2019 | $3,470 +21.6% | $48,520 +19.3% |
| 2018 | $2,855 +13.2% | $40,660 |
| 2017 | $2,522 +87.4% | $40,660 -5.3% |
| 2016 | $1,346 -2.4% | $42,950 |
| 2015 | $1,379 +18.7% | $42,950 +21.4% |
| 2014 | $1,162 | $35,380 |
| 2013 | -- | $35,380 -10.5% |
| 2012 | -- | $39,540 |
| 2011 | -- | $39,540 -12.6% |
| 2010 | -- | $45,260 +4.3% |
| 2009 | $1,790 | $43,380 |
| 2008 | -- | $43,380 +5% |
| 2007 | -- | $41,300 |
| 2006 | $3,378 +6% | $41,300 +6% |
| 2004 | $3,187 -31% | $38,950 -0.3% |
| 2003 | $4,622 | $39,060 +3.3% |
| 2002 | -- | $37,820 +27.1% |
| 2001 | $2,378 -2.9% | $29,760 |
| 2000 | $2,449 | $29,760 |
Find assessor info on the county website
BuyAbility℠ payment
Est. payment
$8,900/mo
Principal & interest
$8040
Property taxes
$852
HOA Fees
$8
Climate risks
Neighborhood: 80135
Nearby schools
GreatSchools rating
- 5/10Sedalia Elementary SchoolGrades: PK-6Distance: 7.3 mi
- 5/10Castle Rock Middle SchoolGrades: 7-8Distance: 6.2 mi
- 8/10Castle View High SchoolGrades: 9-12Distance: 6.3 mi
Schools provided by the listing agent
- Elementary: Sedalia
- Middle: Castle Rock
- High: Castle View
- District: Douglas RE-1
Source: REcolorado. This data may not be complete. We recommend contacting the local school district to confirm school assignments for this home.
