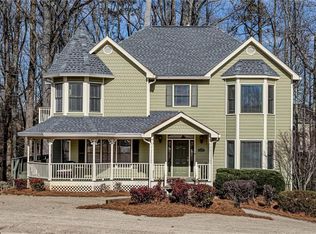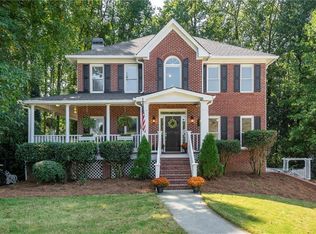Closed
$670,000
3435 Chartwell Rdg, Suwanee, GA 30024
4beds
3,568sqft
Single Family Residence, Residential
Built in 1996
0.54 Acres Lot
$654,700 Zestimate®
$188/sqft
$4,457 Estimated rent
Home value
$654,700
$609,000 - $707,000
$4,457/mo
Zestimate® history
Loading...
Owner options
Explore your selling options
What's special
This stunning 2-story home boasts 5 spacious bedrooms and 3 luxurious bathrooms, offering plenty of room for a growing family or hosting guests. The private wooded backyard, complete with a fenced-in area, provides the perfect retreat for enjoying nature or hosting outdoor gatherings. The home also features a party deck, perfect for entertaining and enjoying the beautiful views of the surrounding greenery. The finished basement, with the added bonus of a stubbed bathroom, offers endless possibilities for a game room, media room, or additional living space. Inside, the home features updated light fixtures, adding a modern touch to the already elegant interior. The hardwood floors throughout the main level provide a warm and inviting atmosphere, while the custom built-ins offer both functionality and style. The bathrooms have been tastefully updated with modern finishes, and the home boasts plenty of storage space, including great closets throughout. It is clear that no detail has been overlooked in this immaculately maintained home. Don't miss the opportunity to make it your own and enjoy the perfect combination of luxury, privacy, and pristine surroundings within walking distance to highly sought after Lambert High School.
Zillow last checked: 8 hours ago
Listing updated: December 17, 2024 at 10:57pm
Listing Provided by:
GAIL S LANEY,
RE/MAX Around Atlanta Realty 770-402-1876
Bought with:
Maria Shkolnik, 346820
Virtual Properties Realty.com
Source: FMLS GA,MLS#: 7413333
Facts & features
Interior
Bedrooms & bathrooms
- Bedrooms: 4
- Bathrooms: 3
- Full bathrooms: 2
- 1/2 bathrooms: 1
Primary bedroom
- Features: Oversized Master, Split Bedroom Plan
- Level: Oversized Master, Split Bedroom Plan
Bedroom
- Features: Oversized Master, Split Bedroom Plan
Primary bathroom
- Features: Double Vanity, Separate Tub/Shower
Dining room
- Features: Seats 12+, Separate Dining Room
Kitchen
- Features: Breakfast Room, Cabinets White, Eat-in Kitchen, Kitchen Island, Pantry, Stone Counters, View to Family Room
Heating
- Central, Forced Air, Natural Gas, Zoned
Cooling
- Ceiling Fan(s), Central Air, Zoned
Appliances
- Included: Dishwasher, Disposal, Gas Range, Microwave, Self Cleaning Oven, Tankless Water Heater
- Laundry: Laundry Room, Upper Level
Features
- Bookcases, Crown Molding, Double Vanity, Entrance Foyer 2 Story, Recessed Lighting, Tray Ceiling(s), Vaulted Ceiling(s), Walk-In Closet(s)
- Flooring: Carpet, Ceramic Tile, Hardwood
- Windows: Double Pane Windows, Shutters, Window Treatments
- Basement: Daylight,Finished,Full,Walk-Out Access
- Number of fireplaces: 1
- Fireplace features: Family Room, Gas Log, Gas Starter
- Common walls with other units/homes: No Common Walls
Interior area
- Total structure area: 3,568
- Total interior livable area: 3,568 sqft
Property
Parking
- Total spaces: 2
- Parking features: Attached, Garage, Garage Faces Side, Kitchen Level
- Attached garage spaces: 2
Accessibility
- Accessibility features: None
Features
- Levels: Three Or More
- Patio & porch: Deck, Front Porch
- Exterior features: Awning(s), Private Yard, Rain Gutters, Rear Stairs, Storage, No Dock
- Pool features: None
- Spa features: None
- Fencing: Fenced,Wood
- Has view: Yes
- View description: Trees/Woods
- Waterfront features: None
- Body of water: None
Lot
- Size: 0.54 Acres
- Dimensions: 102 x 231 x 101 x 232
- Features: Back Yard, Front Yard, Landscaped, Level, Private, Wooded
Details
- Additional structures: Shed(s)
- Parcel number: 158 129
- Other equipment: None
- Horse amenities: None
Construction
Type & style
- Home type: SingleFamily
- Architectural style: Traditional
- Property subtype: Single Family Residence, Residential
Materials
- Concrete, Stucco
- Foundation: Block
- Roof: Composition,Ridge Vents,Shingle
Condition
- Resale
- New construction: No
- Year built: 1996
Details
- Builder name: Muellerbuilt Homes
Utilities & green energy
- Electric: 110 Volts
- Sewer: Septic Tank
- Water: Public
- Utilities for property: Cable Available, Electricity Available, Natural Gas Available, Phone Available, Underground Utilities
Green energy
- Energy efficient items: None
- Energy generation: None
Community & neighborhood
Security
- Security features: Security System Owned, Smoke Detector(s)
Community
- Community features: Homeowners Assoc, Near Schools, Pool, Street Lights, Tennis Court(s)
Location
- Region: Suwanee
- Subdivision: Chartwell
HOA & financial
HOA
- Has HOA: Yes
- HOA fee: $470 annually
- Services included: Reserve Fund, Swim, Tennis
- Association phone: 770-535-1020
Other
Other facts
- Road surface type: Asphalt, Paved
Price history
| Date | Event | Price |
|---|---|---|
| 12/13/2024 | Sold | $670,000-6.8%$188/sqft |
Source: | ||
| 8/17/2024 | Price change | $719,000-1.4%$202/sqft |
Source: | ||
| 7/5/2024 | Listed for sale | $729,000+108.3%$204/sqft |
Source: | ||
| 10/12/2015 | Listing removed | $349,900$98/sqft |
Source: Keller Williams - Atlanta - North Forsyth #5579027 Report a problem | ||
| 9/11/2015 | Price change | $349,9000%$98/sqft |
Source: Keller Williams - Atlanta - North Forsyth #5579027 Report a problem | ||
Public tax history
| Year | Property taxes | Tax assessment |
|---|---|---|
| 2024 | $5,522 +10.3% | $225,172 +10.7% |
| 2023 | $5,006 +19% | $203,400 +28.7% |
| 2022 | $4,207 +11.9% | $158,064 +16.1% |
Find assessor info on the county website
Neighborhood: 30024
Nearby schools
GreatSchools rating
- 8/10Sharon Elementary SchoolGrades: PK-5Distance: 0.8 mi
- 8/10South Forsyth Middle SchoolGrades: 6-8Distance: 0.7 mi
- 10/10Lambert High SchoolGrades: 9-12Distance: 0.6 mi
Schools provided by the listing agent
- Elementary: Sharon - Forsyth
- Middle: South Forsyth
- High: Lambert
Source: FMLS GA. This data may not be complete. We recommend contacting the local school district to confirm school assignments for this home.
Get a cash offer in 3 minutes
Find out how much your home could sell for in as little as 3 minutes with a no-obligation cash offer.
Estimated market value$654,700
Get a cash offer in 3 minutes
Find out how much your home could sell for in as little as 3 minutes with a no-obligation cash offer.
Estimated market value
$654,700

