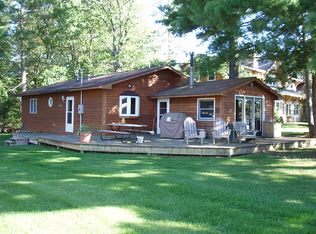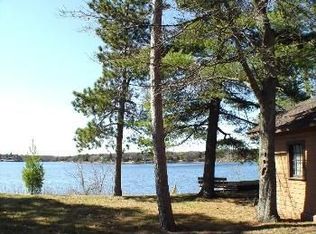Closed
$662,500
34349 Urbans Point Rd, Crosslake, MN 56442
2beds
720sqft
Single Family Residence
Built in 1985
0.29 Acres Lot
$677,600 Zestimate®
$920/sqft
$1,508 Estimated rent
Home value
$677,600
$583,000 - $793,000
$1,508/mo
Zestimate® history
Loading...
Owner options
Explore your selling options
What's special
Escape to this charming 2-bedroom, 2-bath home situated on Cross Lake of the famous Whitefish Chain. You'll love the west-facing lot, which offers breathtaking sunset views, a beautifully landscaped shoreline, and an excellent beach for swimming both in and out of the water. In addition to the stunning surroundings, the property was completely updated in 2023, including a complete interior remodel, a new roof for the home, a new roof and rafters for the garage, and composite decking on the lakeside and side decks. This modernized home features one-level living, an open floor plan, a gas-burning fireplace, and more. The detached 1-stall garage, measuring 20 x 16, provides ample storage space. Explore the Whitefish Chain for a fun-filled day of boating, fishing, swimming, and other water activities. After a long day on the water, unwind on the lakeside deck or relax on the beach with a drink while you enjoy the beautiful sunsets over the lake. This fantastic location is only a few minutes away from all the amenities in Crosslake, including excellent restaurants, various retail shops, and premier golf courses. Take a walk, run, or bike ride on the nearby trail systems. Don’t wait—schedule a showing today and make this Whitefish Chain property your own! Own it now to fully experience lake life this summer!
Zillow last checked: 8 hours ago
Listing updated: June 06, 2025 at 06:44am
Listed by:
Mike O'Connell 218-831-6787,
Larson Group Real Estate/Kelle
Bought with:
Eli Kohorst
LPT Realty, LLC
Source: NorthstarMLS as distributed by MLS GRID,MLS#: 6674273
Facts & features
Interior
Bedrooms & bathrooms
- Bedrooms: 2
- Bathrooms: 2
- Full bathrooms: 1
- 3/4 bathrooms: 1
Bedroom 1
- Level: Main
- Area: 120 Square Feet
- Dimensions: 10' x 12'
Bedroom 2
- Level: Main
- Area: 80 Square Feet
- Dimensions: 10' x 8'
Family room
- Level: Main
- Area: 180 Square Feet
- Dimensions: 15' x 12'
Kitchen
- Level: Main
- Area: 96 Square Feet
- Dimensions: 12' x 8'
Laundry
- Level: Main
- Area: 49 Square Feet
- Dimensions: 7' x 7'
Heating
- Fireplace(s), Other
Cooling
- Ductless Mini-Split
Appliances
- Included: Dishwasher, Dryer, Microwave, Range, Refrigerator, Stainless Steel Appliance(s), Tankless Water Heater, Washer
Features
- Basement: Block,Crawl Space,Concrete,Unfinished
- Number of fireplaces: 1
- Fireplace features: Gas, Insert, Living Room
Interior area
- Total structure area: 720
- Total interior livable area: 720 sqft
- Finished area above ground: 720
- Finished area below ground: 0
Property
Parking
- Total spaces: 1
- Parking features: Detached, Asphalt
- Garage spaces: 1
- Details: Garage Dimensions (20 x 16)
Accessibility
- Accessibility features: None
Features
- Levels: One
- Stories: 1
- Patio & porch: Composite Decking, Deck, Front Porch, Porch
- Fencing: Partial Cross,Partial,Wood
- Has view: Yes
- View description: Lake, Panoramic, South, West
- Has water view: Yes
- Water view: Lake
- Waterfront features: Lake Front, Lake View, Waterfront Elevation(4-10), Waterfront Num(18031200), Lake Chain, Lake Bottom(Excellent Sand), Lake Acres(1815), Lake Chain Acres(14442), Lake Depth(84)
- Body of water: Cross Lake Reservoir,Whitefish
- Frontage length: Water Frontage: 50
Lot
- Size: 0.29 Acres
- Dimensions: 50 x 212 x 52 x 229
- Features: Accessible Shoreline, Many Trees
Details
- Additional structures: Additional Garage
- Foundation area: 720
- Parcel number: 14300584
- Zoning description: Shoreline,Residential-Single Family
Construction
Type & style
- Home type: SingleFamily
- Property subtype: Single Family Residence
Materials
- Brick/Stone, Fiber Cement, Metal Siding, Frame
- Roof: Age 8 Years or Less,Asphalt,Pitched
Condition
- Age of Property: 40
- New construction: No
- Year built: 1985
Utilities & green energy
- Electric: 100 Amp Service, Power Company: Crow Wing Power
- Gas: Electric, Natural Gas
- Sewer: Private Sewer, Septic System Compliant - Yes, Tank with Drainage Field
- Water: Private, Sand Point, Well
- Utilities for property: Underground Utilities
Community & neighborhood
Location
- Region: Crosslake
- Subdivision: Urbans Point
HOA & financial
HOA
- Has HOA: No
Price history
| Date | Event | Price |
|---|---|---|
| 6/6/2025 | Sold | $662,500-4.7%$920/sqft |
Source: | ||
| 5/23/2025 | Pending sale | $695,000$965/sqft |
Source: | ||
| 5/8/2025 | Price change | $695,000-4%$965/sqft |
Source: | ||
| 4/17/2025 | Price change | $724,000-3.3%$1,006/sqft |
Source: | ||
| 3/13/2025 | Listed for sale | $749,000+78.3%$1,040/sqft |
Source: | ||
Public tax history
Tax history is unavailable.
Neighborhood: 56442
Nearby schools
GreatSchools rating
- 8/10Eagle View Elementary SchoolGrades: PK-4Distance: 6.9 mi
- 6/10Pequot Lakes Middle SchoolGrades: 5-8Distance: 9.2 mi
- 8/10Pequot Lakes Senior High SchoolGrades: 9-12Distance: 9.2 mi

Get pre-qualified for a loan
At Zillow Home Loans, we can pre-qualify you in as little as 5 minutes with no impact to your credit score.An equal housing lender. NMLS #10287.
Sell for more on Zillow
Get a free Zillow Showcase℠ listing and you could sell for .
$677,600
2% more+ $13,552
With Zillow Showcase(estimated)
$691,152
