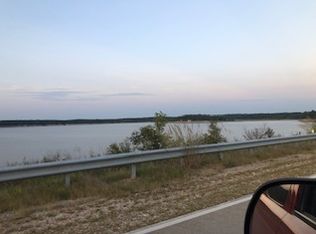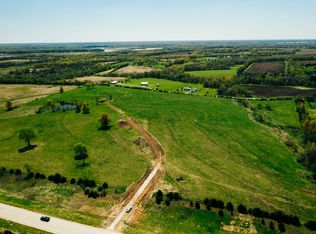Closed
Listing Provided by:
Daniel O Miller 573-808-2676,
Missouri Real Estate
Bought with: Zdefault Office
Price Unknown
34345 Monroe Rd #690, Stoutsville, MO 65283
2beds
1,408sqft
Single Family Residence
Built in 2005
7.3 Acres Lot
$270,800 Zestimate®
$--/sqft
$963 Estimated rent
Home value
$270,800
$252,000 - $292,000
$963/mo
Zestimate® history
Loading...
Owner options
Explore your selling options
What's special
Remarkable property that is perfect for your weekend vacation home at the Mark Twain Lake! This property offers a 2005 built shouse, a 40x48 shop all sitting on 7.3 M/L acres of land. This is a two bedroom, one bath home that has a big open living area with a nice private covered front porch to entertain guests. The shop comes fully equipped with concrete floors, electric, water, sewer and propane for heat. There is a lounge area in the shop along with a full bathroom. The 7.3 m/l acres consists of mostly open pasture ground and is located down a dead end county road that ends at a public access to the Mark Twain Lake. Dry Dock restaurant is with-in minutes away as well as the South Fork Boat Ramp. If you are, or have been looking for that centrally located property to the Mark Twain Lake, then you will want to take a look at this one!
Zillow last checked: 8 hours ago
Listing updated: April 28, 2025 at 05:56pm
Listing Provided by:
Daniel O Miller 573-808-2676,
Missouri Real Estate
Bought with:
Default Zmember
Zdefault Office
Source: MARIS,MLS#: 23021511 Originating MLS: Mark Twain Association of REALTORS
Originating MLS: Mark Twain Association of REALTORS
Facts & features
Interior
Bedrooms & bathrooms
- Bedrooms: 2
- Bathrooms: 1
- Full bathrooms: 1
- Main level bathrooms: 1
- Main level bedrooms: 2
Bedroom
- Features: Floor Covering: Carpeting, Wall Covering: Some
- Level: Main
- Area: 144
- Dimensions: 12x12
Bedroom
- Features: Floor Covering: Carpeting, Wall Covering: Some
- Level: Main
- Area: 110
- Dimensions: 10x11
Bathroom
- Features: Floor Covering: Vinyl, Wall Covering: Some
- Level: Main
- Area: 150
- Dimensions: 15x10
Dining room
- Features: Floor Covering: Laminate, Wall Covering: Some
- Level: Main
- Area: 156
- Dimensions: 13x12
Kitchen
- Features: Floor Covering: Laminate, Wall Covering: Some
- Level: Main
- Area: 320
- Dimensions: 20x16
Living room
- Features: Floor Covering: Carpeting, Wall Covering: Some
- Level: Main
- Area: 456
- Dimensions: 24x19
Heating
- Propane
Cooling
- Wall/Window Unit(s), Ceiling Fan(s)
Appliances
- Included: Dishwasher, Electric Range, Electric Oven, Refrigerator, Electric Water Heater, Other
- Laundry: Main Level
Features
- High Speed Internet, Dining/Living Room Combo, Kitchen/Dining Room Combo, Eat-in Kitchen
- Flooring: Carpet
- Windows: Insulated Windows
- Basement: None
- Has fireplace: No
Interior area
- Total structure area: 1,408
- Total interior livable area: 1,408 sqft
- Finished area above ground: 1,408
Property
Parking
- Total spaces: 2
- Parking features: Attached, Garage, Detached, Off Street
- Attached garage spaces: 1
- Carport spaces: 1
- Covered spaces: 2
Features
- Levels: One
Lot
- Size: 7.30 Acres
Details
- Additional structures: Pole Barn(s)
- Parcel number: 134.119000000003.020
- Special conditions: Standard
Construction
Type & style
- Home type: SingleFamily
- Architectural style: Ranch,Traditional
- Property subtype: Single Family Residence
Materials
- Foundation: Slab
Condition
- Year built: 2005
Utilities & green energy
- Sewer: Lagoon
- Water: Public
Community & neighborhood
Location
- Region: Stoutsville
Other
Other facts
- Listing terms: Cash,Conventional
- Ownership: Private
- Road surface type: Gravel
Price history
| Date | Event | Price |
|---|---|---|
| 5/18/2023 | Sold | -- |
Source: | ||
| 4/22/2023 | Pending sale | $219,900$156/sqft |
Source: | ||
| 4/19/2023 | Listed for sale | $219,900-2.3%$156/sqft |
Source: | ||
| 10/17/2022 | Listing removed | -- |
Source: | ||
| 9/12/2022 | Price change | $225,000-5.4%$160/sqft |
Source: | ||
Public tax history
| Year | Property taxes | Tax assessment |
|---|---|---|
| 2025 | -- | $21,500 +12.7% |
| 2024 | -- | $19,080 |
| 2023 | -- | $19,080 +9.3% |
Find assessor info on the county website
Neighborhood: 65283
Nearby schools
GreatSchools rating
- 5/10Paris Elementary SchoolGrades: PK-6Distance: 8.8 mi
- 3/10Paris Jr. High SchoolGrades: 7-8Distance: 8.8 mi
- 8/10Paris High SchoolGrades: 9-12Distance: 8.8 mi
Schools provided by the listing agent
- Elementary: Paris Elem.
- Middle: Paris Jr. High
- High: Paris High
Source: MARIS. This data may not be complete. We recommend contacting the local school district to confirm school assignments for this home.

