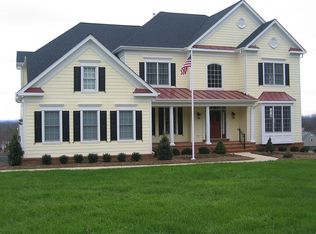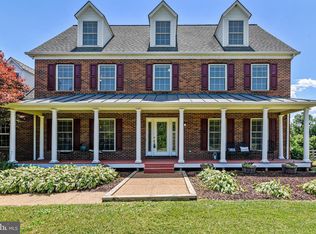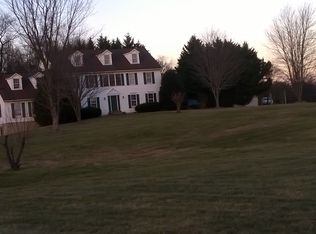Sold for $1,190,000 on 04/04/25
$1,190,000
34343 Williams Gap Rd, Round Hill, VA 20141
5beds
4,681sqft
Single Family Residence
Built in 1998
3.57 Acres Lot
$1,197,900 Zestimate®
$254/sqft
$4,802 Estimated rent
Home value
$1,197,900
$1.14M - $1.26M
$4,802/mo
Zestimate® history
Loading...
Owner options
Explore your selling options
What's special
**Accepting back up offers & still allowing showings**Welcome to your own private retreat—a stunning 5-bedroom, 4.5-bath colonial nestled on nearly four acres of picturesque countryside. This custom home is perfectly sited for privacy and breathtaking mountain views, offering endless possibilities for equestrian enthusiasts or hobby farmers. Step inside to a two-story foyer, where the formal living and dining rooms provide elegant spaces for entertaining. The heart of the home is the expansive two-story family room, bathed in natural light and open to a bright, airy gourmet kitchen. A private office, half bathroom, and mudroom (with plumbing for a secondary laundry room) complete the main level. Upstairs, the luxurious primary suite boasts a sitting room, jacuzzi tub, and separate shower. Three additional bedrooms and two full bathrooms complete the upper level. The walk-out basement offers over 1,500 square feet of additional entertainment space, along with a bedroom, full bathroom, and laundry room—perfect for guests or multi-generational living. The true gem of this home is the stunning outdoor space. Enjoy mountain vistas from the deck, screened porch or patio. The pristine center-aisle barn is ready for your horses or hobbies, featuring two stalls, a tack room, heated wash stall, heated tractor garage with utility sink, and a hay loft. A second driveway provides easy barn access, and automatic waterers are installed in the fields for added convenience. Adding to the charm, the front of the home overlooks the Snickers Gap Christmas Tree Farm, where you can cut your own holiday tree each year! The owners have invested in the larger maintenance items & cosmetic's in the home so you don't have to: Fresh paint, new flooring & stain on all three levels, light fixtures, door hardware, HVAC (2025), New Roof (being installed 2/24/25), Tankless Water Heater (2024), Reverse Osmosis & Whole House Filtration (2024), Generator, Attic & Garage Insulation (2022), Septic Grinder Pump (2024), Washer&Dryer (2022).
Zillow last checked: 8 hours ago
Listing updated: April 07, 2025 at 08:16am
Listed by:
Caitlin Ellis 571-247-2474,
Samson Properties,
Co-Listing Agent: Steven Ellis 703-969-8069,
Samson Properties
Bought with:
Kyle Millinger, 225241311
North Real Estate LLC
Source: Bright MLS,MLS#: VALO2087948
Facts & features
Interior
Bedrooms & bathrooms
- Bedrooms: 5
- Bathrooms: 5
- Full bathrooms: 4
- 1/2 bathrooms: 1
- Main level bathrooms: 1
Bedroom 1
- Features: Flooring - Carpet, Cathedral/Vaulted Ceiling, Ceiling Fan(s), Walk-In Closet(s)
- Level: Upper
- Area: 300 Square Feet
- Dimensions: 20 x 15
Bedroom 2
- Features: Flooring - Carpet
- Level: Upper
- Area: 156 Square Feet
- Dimensions: 13 x 12
Bedroom 3
- Features: Flooring - Carpet
- Level: Upper
- Area: 143 Square Feet
- Dimensions: 13 x 11
Exercise room
- Features: Flooring - HardWood
- Level: Lower
- Area: 110 Square Feet
- Dimensions: 11 x 10
Family room
- Features: Fireplace - Gas, Flooring - Carpet, Ceiling Fan(s), Crown Molding
- Level: Main
- Area: 306 Square Feet
- Dimensions: 18 x 17
Foyer
- Features: Flooring - HardWood, Crown Molding
- Level: Main
- Area: 168 Square Feet
- Dimensions: 14 x 12
Game room
- Features: Flooring - Carpet
- Level: Lower
- Area: 168 Square Feet
- Dimensions: 14 x 12
Great room
- Features: Flooring - Carpet, Ceiling Fan(s)
- Level: Lower
- Area: 490 Square Feet
- Dimensions: 35 x 14
Kitchen
- Features: Flooring - Tile/Brick
- Level: Main
- Area: 330 Square Feet
- Dimensions: 22 x 15
Study
- Features: Flooring - Carpet
- Level: Main
- Area: 154 Square Feet
- Dimensions: 14 x 11
Heating
- Forced Air, Zoned, Propane
Cooling
- Heat Pump, Zoned, Ceiling Fan(s), Electric
Appliances
- Included: Cooktop, Dishwasher, Disposal, Dryer, Double Oven, Refrigerator, Water Heater, Central Vacuum, Oven, Stainless Steel Appliance(s), Washer, Water Conditioner - Owned, Water Dispenser, Exhaust Fan, Tankless Water Heater, Gas Water Heater
- Laundry: Main Level, In Basement, Laundry Chute
Features
- Chair Railings, Crown Molding, Dining Area, Family Room Off Kitchen, Formal/Separate Dining Room, Eat-in Kitchen, Kitchen - Gourmet, Kitchen Island, Kitchen - Table Space, Recessed Lighting, Upgraded Countertops, Ceiling Fan(s), Open Floorplan, Pantry, Walk-In Closet(s), 2 Story Ceilings, 9'+ Ceilings, Cathedral Ceiling(s), Vaulted Ceiling(s)
- Flooring: Carpet, Ceramic Tile, Hardwood, Wood
- Doors: Sliding Glass
- Windows: Energy Efficient, Insulated Windows, Window Treatments
- Basement: Interior Entry,Exterior Entry,Finished,Rear Entrance,Sump Pump,Walk-Out Access,Windows
- Number of fireplaces: 1
- Fireplace features: Gas/Propane, Mantel(s)
Interior area
- Total structure area: 4,681
- Total interior livable area: 4,681 sqft
- Finished area above ground: 3,181
- Finished area below ground: 1,500
Property
Parking
- Total spaces: 4
- Parking features: Garage Faces Side, Garage Door Opener, Inside Entrance, Asphalt, Driveway, Paved, Attached, Off Street, Other
- Attached garage spaces: 2
- Uncovered spaces: 2
Accessibility
- Accessibility features: None
Features
- Levels: Three
- Stories: 3
- Patio & porch: Deck, Patio, Screened, Porch
- Exterior features: Lighting, Storage, Sidewalks
- Pool features: None
- Has spa: Yes
- Spa features: Bath
- Fencing: Board,Full,Back Yard,Wood
- Has view: Yes
- View description: Garden, Mountain(s), Panoramic, Pasture, Scenic Vista
Lot
- Size: 3.57 Acres
- Features: Front Yard, Landscaped, Level, Open Lot, Premium, Rear Yard, SideYard(s)
Details
- Additional structures: Above Grade, Below Grade, Outbuilding
- Parcel number: 631179176000
- Zoning: AR1
- Special conditions: Standard
- Horses can be raised: Yes
- Horse amenities: Stable(s), Paddocks, Horses Allowed
Construction
Type & style
- Home type: SingleFamily
- Architectural style: Colonial
- Property subtype: Single Family Residence
Materials
- Brick, Vinyl Siding
- Foundation: Concrete Perimeter
- Roof: Asphalt,Shingle
Condition
- Excellent
- New construction: No
- Year built: 1998
Utilities & green energy
- Sewer: Septic = # of BR
- Water: Well
Community & neighborhood
Security
- Security features: Smoke Detector(s), Security System
Location
- Region: Round Hill
- Subdivision: Whitehall Farm
Other
Other facts
- Listing agreement: Exclusive Right To Sell
- Listing terms: Cash,Conventional,FHA,VA Loan
- Ownership: Fee Simple
Price history
| Date | Event | Price |
|---|---|---|
| 4/4/2025 | Sold | $1,190,000+1.3%$254/sqft |
Source: | ||
| 2/24/2025 | Contingent | $1,175,000$251/sqft |
Source: | ||
| 2/17/2025 | Listed for sale | $1,175,000-6%$251/sqft |
Source: | ||
| 2/6/2025 | Listing removed | -- |
Source: Owner Report a problem | ||
| 2/3/2025 | Listed for sale | $1,250,000+66.7%$267/sqft |
Source: Owner Report a problem | ||
Public tax history
| Year | Property taxes | Tax assessment |
|---|---|---|
| 2025 | $8,592 +0.4% | $1,067,380 +7.9% |
| 2024 | $8,555 +0.1% | $989,010 +1.3% |
| 2023 | $8,543 +11.6% | $976,310 +13.5% |
Find assessor info on the county website
Neighborhood: 20141
Nearby schools
GreatSchools rating
- 6/10Round Hill Elementary SchoolGrades: PK-5Distance: 3.4 mi
- 8/10Woodgrove High SchoolGrades: PK-12Distance: 5.4 mi
- 7/10Harmony Middle SchoolGrades: 6-8Distance: 7.4 mi
Schools provided by the listing agent
- District: Loudoun County Public Schools
Source: Bright MLS. This data may not be complete. We recommend contacting the local school district to confirm school assignments for this home.
Get a cash offer in 3 minutes
Find out how much your home could sell for in as little as 3 minutes with a no-obligation cash offer.
Estimated market value
$1,197,900
Get a cash offer in 3 minutes
Find out how much your home could sell for in as little as 3 minutes with a no-obligation cash offer.
Estimated market value
$1,197,900


