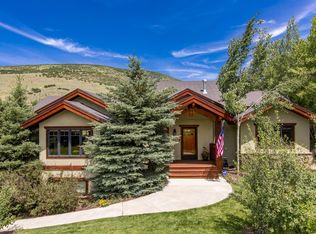Custom contemporary home located off the 16th green of Jeremy Ranch Country Club. This open floor plan was thoughtfully planned to offer views from every room, including all four en-suite bedrooms. Huge glass sliders across the entire back of house make indoor/outdoor living seamless. Kitchen and great room combined make the perfect space for entertainment, holidays, family gatherings or a cozy night in by the fireplace. Master bedroom is on main level also with fireplace and a beautiful master bathroom. Lower level has bar, two bedrooms, walk out to back yard and additional unfinished space for storage or theater/bedroom/exercise room/etc. Large three car garage and storage room. Easy access to world class hiking, mountain biking, cross country or skate skiing right out your back door.
This property is off market, which means it's not currently listed for sale or rent on Zillow. This may be different from what's available on other websites or public sources.
