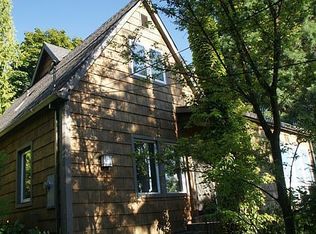Sold
$1,525,000
3434 SW Talbot Rd, Portland, OR 97201
5beds
5,678sqft
Residential, Single Family Residence
Built in 1942
0.36 Acres Lot
$1,665,900 Zestimate®
$269/sqft
$6,162 Estimated rent
Home value
$1,665,900
$1.47M - $1.90M
$6,162/mo
Zestimate® history
Loading...
Owner options
Explore your selling options
What's special
Through this front door awaits a prized setting. A surprisingly incredible lot with sunset views, patios, lush lawns and gardens that all enchant the senses. This classic Roscoe Hemenway home ideally located in the West Hills you will find a perfect traditional floor plan suited for small intimate gatherings, splashy entertaining or some good living and fun relaxation! The lower level is a bonus for lounging, friending and hobbies. Outside, the sleek landscape designed by Michael Schultz creates the ideal outdoor lifestyle. Chef's kitchen designed by John Hurst, the ideal cooking environment. Hardwood floors throughout. Separate lower level studio space with exterior access. Seriously, you must walk through this beautiful home to understand exactly how fantastic life is here!
Zillow last checked: 8 hours ago
Listing updated: June 02, 2023 at 11:13am
Listed by:
Suzann Baricevic Murphy 503-789-1033,
Where, Inc.
Bought with:
Seth Prickett, 201216816
MORE Realty
Source: RMLS (OR),MLS#: 23111754
Facts & features
Interior
Bedrooms & bathrooms
- Bedrooms: 5
- Bathrooms: 5
- Full bathrooms: 4
- Partial bathrooms: 1
- Main level bathrooms: 1
Primary bedroom
- Features: Builtin Features, Hardwood Floors, Suite
- Level: Upper
- Area: 255
- Dimensions: 17 x 15
Bedroom 2
- Features: Balcony, Hardwood Floors, Walkin Closet
- Level: Upper
- Area: 252
- Dimensions: 18 x 14
Bedroom 3
- Features: Hardwood Floors, Closet
- Level: Upper
- Area: 165
- Dimensions: 15 x 11
Bedroom 4
- Features: Hardwood Floors, Closet, Suite
- Level: Upper
- Area: 132
- Dimensions: 12 x 11
Bedroom 5
- Features: Exterior Entry, Suite, Tile Floor
- Level: Lower
- Area: 210
- Dimensions: 15 x 14
Dining room
- Features: Hardwood Floors, Sound System
- Level: Main
- Area: 221
- Dimensions: 17 x 13
Family room
- Features: Fireplace, Wallto Wall Carpet
- Level: Lower
- Area: 400
- Dimensions: 25 x 16
Kitchen
- Features: Gas Appliances, Gourmet Kitchen, Island
- Level: Main
- Area: 288
- Dimensions: 11 x 18
Living room
- Features: Builtin Features, Fireplace, Hardwood Floors
- Level: Main
- Area: 416
- Dimensions: 26 x 16
Heating
- Forced Air, Fireplace(s)
Cooling
- Central Air
Appliances
- Included: Built-In Range, Built-In Refrigerator, Dishwasher, Disposal, Gas Appliances, Stainless Steel Appliance(s), Gas Water Heater
- Laundry: Laundry Room
Features
- Granite, High Ceilings, Closet, Suite, Bookcases, Balcony, Walk-In Closet(s), Sound System, Gourmet Kitchen, Kitchen Island, Built-in Features, Pantry
- Flooring: Hardwood, Tile, Wall to Wall Carpet, Wood
- Basement: Exterior Entry,Full
- Number of fireplaces: 4
- Fireplace features: Gas, Wood Burning
Interior area
- Total structure area: 5,678
- Total interior livable area: 5,678 sqft
Property
Parking
- Total spaces: 2
- Parking features: Driveway, Garage Door Opener, Attached
- Attached garage spaces: 2
- Has uncovered spaces: Yes
Accessibility
- Accessibility features: Pathway, Accessibility
Features
- Stories: 3
- Patio & porch: Patio
- Exterior features: Garden, Yard, Exterior Entry, Balcony
- Has view: Yes
- View description: Valley
Lot
- Size: 0.36 Acres
- Dimensions: 15,600 SF
- Features: Private, Secluded, Sprinkler, SqFt 15000 to 19999
Details
- Additional structures: ToolShed
- Parcel number: R327512
Construction
Type & style
- Home type: SingleFamily
- Architectural style: Traditional
- Property subtype: Residential, Single Family Residence
Materials
- Wood Siding
- Roof: Shake
Condition
- Approximately
- New construction: No
- Year built: 1942
Utilities & green energy
- Gas: Gas
- Sewer: Public Sewer
- Water: Public
Community & neighborhood
Location
- Region: Portland
- Subdivision: Southwest Hills
Other
Other facts
- Listing terms: Cash,Conventional
Price history
| Date | Event | Price |
|---|---|---|
| 6/2/2023 | Sold | $1,525,000-7.6%$269/sqft |
Source: | ||
| 5/7/2023 | Pending sale | $1,650,000$291/sqft |
Source: | ||
| 5/5/2023 | Listed for sale | $1,650,000+13.8%$291/sqft |
Source: | ||
| 6/1/2018 | Listing removed | $1,450,000$255/sqft |
Source: Where, Inc. #18507495 Report a problem | ||
| 4/4/2018 | Price change | $1,450,000-3%$255/sqft |
Source: Where, Inc. #17383795 Report a problem | ||
Public tax history
| Year | Property taxes | Tax assessment |
|---|---|---|
| 2025 | $30,544 +4.6% | $1,233,030 +3% |
| 2024 | $29,196 -5.1% | $1,197,120 +3% |
| 2023 | $30,769 +2.2% | $1,162,260 +3% |
Find assessor info on the county website
Neighborhood: Southwest Hills
Nearby schools
GreatSchools rating
- 10/10Rieke Elementary SchoolGrades: K-5Distance: 1.9 mi
- 6/10Gray Middle SchoolGrades: 6-8Distance: 1.4 mi
- 8/10Ida B. Wells-Barnett High SchoolGrades: 9-12Distance: 2 mi
Schools provided by the listing agent
- Elementary: Rieke
- Middle: Robert Gray
- High: Ida B Wells
Source: RMLS (OR). This data may not be complete. We recommend contacting the local school district to confirm school assignments for this home.
Get a cash offer in 3 minutes
Find out how much your home could sell for in as little as 3 minutes with a no-obligation cash offer.
Estimated market value$1,665,900
Get a cash offer in 3 minutes
Find out how much your home could sell for in as little as 3 minutes with a no-obligation cash offer.
Estimated market value
$1,665,900
