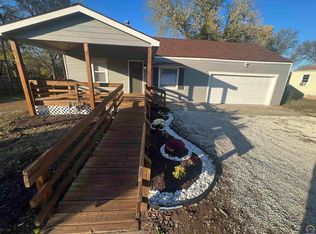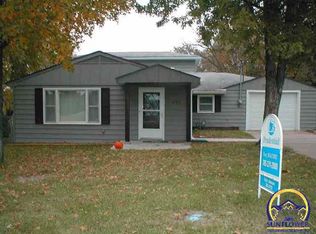Don't miss this rare find that is ready to personalize! Beautiful, quiet setting with covered deck over looking 2.5 acres! Owner has documents for every update done over 34 yrs! Heating & cooling systems w/ UV air disinfection system and dehumidifier serviced annually by Blue Dot. Low to negative electric bills thanks to the 4-year-old solar panel system. This solid home also offers, reverse osmosis drinking water system, 2-car garage, low-maintenance siding, new water heater in 2016, new gutters in 2019.
This property is off market, which means it's not currently listed for sale or rent on Zillow. This may be different from what's available on other websites or public sources.

