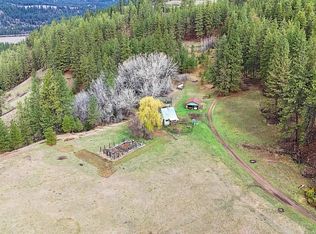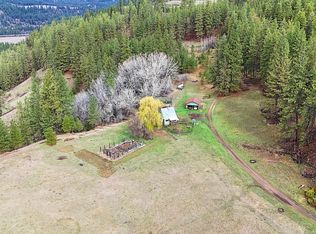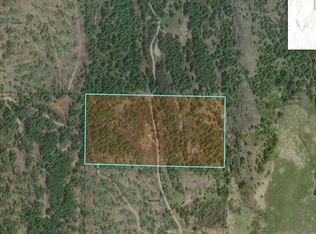Beautiful triple wide on 40 secluded acres bordering state land. 40'x60' shop w/ attached lean-to for auto storage. Fenced garden area and outdoor fire pit. Views of Kettle River Valley. Some merchantable timber. This is elegant living with the kind of seclusion and privacy that are rare. This is the kind of property that is hard to find so don't let your clients miss out!
This property is off market, which means it's not currently listed for sale or rent on Zillow. This may be different from what's available on other websites or public sources.


