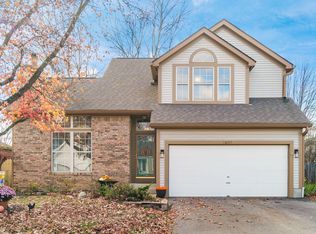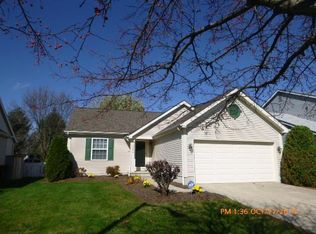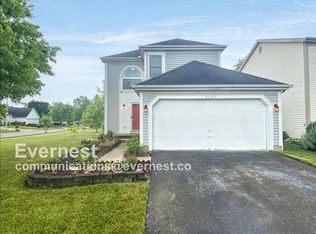Welcome home to this well maintained two story in a quiet neighborhood. Easy access to downtown Columbus, while being located in a suburban setting. Large corner lot provides private patio space, plus a huge side yard for activities. Hardwood floors on the first floor (2015), updated appliances in the kitchen (2018), and a gas fireplace in the cozy family room. Open floor plan on the first floor with patio doors leading to the outdoor entertaining space. Upstairs you will find three bedrooms with new carpet (2018), two full baths, one attached to the owner suite. The lower level has a finished recreation room, along with the laundry room. Concrete driveway and established landscaping welcome you home.
This property is off market, which means it's not currently listed for sale or rent on Zillow. This may be different from what's available on other websites or public sources.


