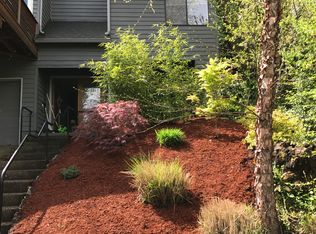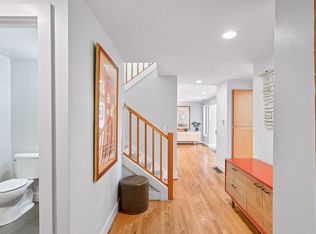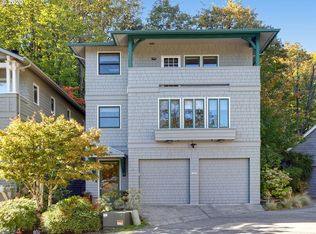Sold
$671,000
3434 NW Vaughn St, Portland, OR 97210
2beds
1,657sqft
Residential, Single Family Residence
Built in 1982
7,405.2 Square Feet Lot
$656,200 Zestimate®
$405/sqft
$3,330 Estimated rent
Home value
$656,200
$610,000 - $709,000
$3,330/mo
Zestimate® history
Loading...
Owner options
Explore your selling options
What's special
Tucked away at the end of a quiet street in Willamette Heights, this unique home offers comfort and convenience. Built in 1982 and designed by Architect Eric Hoff, the interiors reflect a contemporary urban lifestyle. The floor plan addresses everyday living and entertaining. High ceilings provide walls of windows overlooking the lush Pacific Northwest landscape and the deck and gardens afford low-maintenance outdoor living spaces. This home is located steps to multiple Forest Park trailheads and within walking distance to shops and restaurants of NW 23rd and Slabtown. A short commute to downtown, freeways and major hospitals make this the ideal location. Exterior photos in black are for ideas only. [Home Energy Score = 2. HES Report at https://rpt.greenbuildingregistry.com/hes/OR10227562]
Zillow last checked: 8 hours ago
Listing updated: September 16, 2024 at 01:51pm
Listed by:
Macey Laurick 503-730-4576,
Windermere Realty Trust
Bought with:
Kim Rose, 201224670
Cascade Hasson Sotheby's International Realty
Source: RMLS (OR),MLS#: 24564542
Facts & features
Interior
Bedrooms & bathrooms
- Bedrooms: 2
- Bathrooms: 2
- Full bathrooms: 1
- Partial bathrooms: 1
- Main level bathrooms: 1
Primary bedroom
- Features: Skylight, Double Closet, High Ceilings, Wallto Wall Carpet
- Level: Lower
- Area: 143
- Dimensions: 13 x 11
Bedroom 2
- Features: Double Closet, High Ceilings, Wallto Wall Carpet
- Level: Lower
- Area: 108
- Dimensions: 12 x 9
Dining room
- Features: Tile Floor
- Level: Upper
- Area: 88
- Dimensions: 11 x 8
Kitchen
- Features: Dishwasher, Pantry, Convection Oven, Granite, Tile Floor
- Level: Upper
- Area: 143
- Width: 11
Living room
- Features: Builtin Features, Fireplace, High Ceilings, Wood Floors
- Level: Upper
- Area: 225
- Dimensions: 15 x 15
Heating
- Forced Air, Fireplace(s)
Cooling
- Central Air
Appliances
- Included: Convection Oven, Cooktop, Dishwasher, Disposal, Electric Water Heater
- Laundry: Laundry Room
Features
- Granite, High Ceilings, Vaulted Ceiling(s), Built-in Features, Double Closet, Pantry, Tile
- Flooring: Tile, Wall to Wall Carpet, Wood
- Windows: Skylight(s)
- Number of fireplaces: 1
- Fireplace features: Wood Burning
Interior area
- Total structure area: 1,657
- Total interior livable area: 1,657 sqft
Property
Parking
- Parking features: On Street
- Has uncovered spaces: Yes
Features
- Stories: 3
- Patio & porch: Deck
- Exterior features: Garden
- Has view: Yes
- View description: City, Trees/Woods
Lot
- Size: 7,405 sqft
- Features: SqFt 7000 to 9999
Details
- Parcel number: R307950
Construction
Type & style
- Home type: SingleFamily
- Property subtype: Residential, Single Family Residence
Materials
- Wood Siding
Condition
- Approximately
- New construction: No
- Year built: 1982
Utilities & green energy
- Gas: Gas
- Sewer: Public Sewer
- Water: Public
Community & neighborhood
Location
- Region: Portland
Other
Other facts
- Listing terms: Call Listing Agent,Cash,Conventional
- Road surface type: Paved
Price history
| Date | Event | Price |
|---|---|---|
| 9/16/2024 | Sold | $671,000+131.4%$405/sqft |
Source: | ||
| 9/21/1999 | Sold | $289,950$175/sqft |
Source: Public Record | ||
Public tax history
| Year | Property taxes | Tax assessment |
|---|---|---|
| 2025 | $10,709 +3.7% | $397,810 +3% |
| 2024 | $10,324 +4% | $386,230 +3% |
| 2023 | $9,927 +2.2% | $374,990 +3% |
Find assessor info on the county website
Neighborhood: Northwest
Nearby schools
GreatSchools rating
- 5/10Chapman Elementary SchoolGrades: K-5Distance: 0.6 mi
- 5/10West Sylvan Middle SchoolGrades: 6-8Distance: 3.1 mi
- 8/10Lincoln High SchoolGrades: 9-12Distance: 1.8 mi
Schools provided by the listing agent
- Elementary: Chapman
- Middle: West Sylvan
- High: Lincoln
Source: RMLS (OR). This data may not be complete. We recommend contacting the local school district to confirm school assignments for this home.
Get a cash offer in 3 minutes
Find out how much your home could sell for in as little as 3 minutes with a no-obligation cash offer.
Estimated market value
$656,200
Get a cash offer in 3 minutes
Find out how much your home could sell for in as little as 3 minutes with a no-obligation cash offer.
Estimated market value
$656,200


