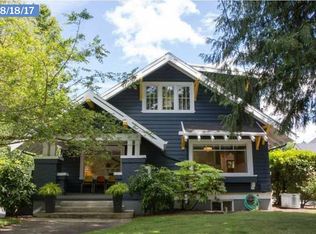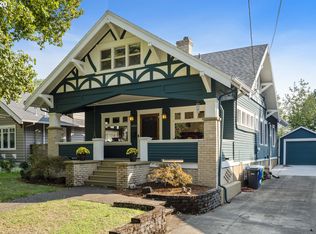Sold for $1,360,000 on 06/04/25
Street View
$1,360,000
3434 NE 17th Ave, Portland, OR 97212
4beds
2,664sqft
SingleFamily
Built in 1918
5,000 Square Feet Lot
$1,343,700 Zestimate®
$511/sqft
$3,825 Estimated rent
Home value
$1,343,700
$1.26M - $1.44M
$3,825/mo
Zestimate® history
Loading...
Owner options
Explore your selling options
What's special
3434 NE 17th Ave, Portland, OR 97212 is a single family home that contains 2,664 sq ft and was built in 1918. It contains 4 bedrooms and 4 bathrooms. This home last sold for $1,360,000 in June 2025.
The Zestimate for this house is $1,343,700. The Rent Zestimate for this home is $3,825/mo.
Facts & features
Interior
Bedrooms & bathrooms
- Bedrooms: 4
- Bathrooms: 4
- Full bathrooms: 3
- 1/2 bathrooms: 1
Heating
- Heat pump
Features
- Basement: Unfinished
- Has fireplace: Yes
Interior area
- Total interior livable area: 2,664 sqft
Property
Parking
- Total spaces: 1
- Parking features: Garage - Detached
Features
- Exterior features: Wood
Lot
- Size: 5,000 sqft
Details
- Parcel number: R188234
Construction
Type & style
- Home type: SingleFamily
Materials
- Roof: Composition
Condition
- Year built: 1918
Community & neighborhood
Location
- Region: Portland
Price history
| Date | Event | Price |
|---|---|---|
| 6/4/2025 | Sold | $1,360,000+7.5%$511/sqft |
Source: Public Record | ||
| 8/14/2023 | Sold | $1,265,000$475/sqft |
Source: | ||
| 7/23/2023 | Pending sale | $1,265,000$475/sqft |
Source: | ||
| 7/21/2023 | Listed for sale | $1,265,000-7.7%$475/sqft |
Source: | ||
| 2/14/2022 | Sold | $1,370,108+3.8%$514/sqft |
Source: | ||
Public tax history
| Year | Property taxes | Tax assessment |
|---|---|---|
| 2025 | $11,507 +3.7% | $427,040 +3% |
| 2024 | $11,093 +4% | $414,610 +3% |
| 2023 | $10,667 +3.8% | $402,530 +4.6% |
Find assessor info on the county website
Neighborhood: Irvington
Nearby schools
GreatSchools rating
- 9/10Sabin Elementary SchoolGrades: PK-5Distance: 0.3 mi
- 8/10Harriet Tubman Middle SchoolGrades: 6-8Distance: 1.2 mi
- 9/10Grant High SchoolGrades: 9-12Distance: 1.2 mi
Get a cash offer in 3 minutes
Find out how much your home could sell for in as little as 3 minutes with a no-obligation cash offer.
Estimated market value
$1,343,700
Get a cash offer in 3 minutes
Find out how much your home could sell for in as little as 3 minutes with a no-obligation cash offer.
Estimated market value
$1,343,700

