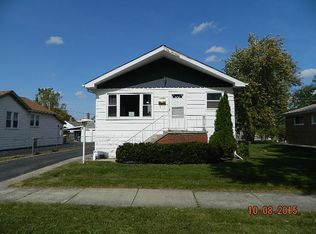Closed
$215,000
3434 Monroe St, Lansing, IL 60438
3beds
1,073sqft
Single Family Residence
Built in 1960
7,169.98 Square Feet Lot
$214,400 Zestimate®
$200/sqft
$2,394 Estimated rent
Home value
$214,400
$193,000 - $238,000
$2,394/mo
Zestimate® history
Loading...
Owner options
Explore your selling options
What's special
Charming, Light-Filled, All-Brick Bungalow - Prime Location! Step into this beautifully maintained Chicago-style bungalow, just one block from Calvin Coolidge Elementary School and minutes from Lansing's charming downtown and Fox Pointe outdoor cultural center. This light and bright home boasts timeless curb appeal with an inviting covered front porch, perfect for relaxing. Inside, a spacious living room welcomes you with a stunning large picture window that fills the space with natural light. The thoughtfully designed kitchen features elegant marble floors, granite countertops, a brand-new refrigerator (Sept 2024), and a never-used range/oven (March 2025). The generous eat-in area provides another large picture window with a scenic backyard view. The main floor offers three comfortable bedrooms and a full bath, with oak hardwood floors beneath the carpeting for those looking to add even more character to the space. New lighting throughout the main floor enhances the home's warm ambiance. The fully finished basement is freshly painted and designed for entertaining, featuring a built-in bar, an expansive recreation area, a convenient half bath, and a summer kitchen within the utility/laundry room - an ideal space for hosting guests. Step outside to enjoy the spacious yard with a beautiful paver brick patio, a 10x8 storage shed, and ample room for a future garage with alley access. Located just five minutes from the new commuter train station in Munster, Indiana, with direct service to downtown Chicago, this home offers both suburban charm and city convenience. Don't miss out-schedule your showing today!
Zillow last checked: 8 hours ago
Listing updated: July 24, 2025 at 02:09am
Listing courtesy of:
Terry Wilkowski 847-682-1549,
@properties Christie's International Real Estate,
Mary Gibbs Moodhe 847-902-3357,
@properties Christie's International Real Estate
Bought with:
Christopher Anthony
Keller Williams ONEChicago
Source: MRED as distributed by MLS GRID,MLS#: 12365516
Facts & features
Interior
Bedrooms & bathrooms
- Bedrooms: 3
- Bathrooms: 2
- Full bathrooms: 1
- 1/2 bathrooms: 1
Primary bedroom
- Features: Flooring (Carpet), Window Treatments (Curtains/Drapes)
- Level: Main
- Area: 130 Square Feet
- Dimensions: 13X10
Bedroom 2
- Features: Flooring (Carpet), Window Treatments (Shades)
- Level: Main
- Area: 100 Square Feet
- Dimensions: 10X10
Bedroom 3
- Features: Flooring (Carpet), Window Treatments (Shades)
- Level: Main
- Area: 120 Square Feet
- Dimensions: 12X10
Eating area
- Features: Flooring (Marble), Window Treatments (Blinds)
- Level: Main
- Area: 100 Square Feet
- Dimensions: 10X10
Kitchen
- Features: Kitchen (Eating Area-Table Space, Granite Counters), Flooring (Marble)
- Level: Main
- Area: 90 Square Feet
- Dimensions: 10X9
Laundry
- Level: Basement
- Area: 242 Square Feet
- Dimensions: 22X11
Living room
- Features: Flooring (Carpet), Window Treatments (Shades)
- Level: Main
- Area: 204 Square Feet
- Dimensions: 17X12
Recreation room
- Features: Flooring (Carpet)
- Level: Basement
- Area: 858 Square Feet
- Dimensions: 22X39
Heating
- Natural Gas
Cooling
- Central Air
Appliances
- Included: Range, Refrigerator, Washer, Dryer, Range Hood
- Laundry: Sink
Features
- Dry Bar, 1st Floor Bedroom, 1st Floor Full Bath
- Flooring: Hardwood
- Basement: Finished,Full
Interior area
- Total structure area: 2,146
- Total interior livable area: 1,073 sqft
- Finished area below ground: 823
Property
Parking
- Total spaces: 1
- Parking features: Off Alley, On Site, Owned
Accessibility
- Accessibility features: No Disability Access
Features
- Stories: 1
- Patio & porch: Patio
Lot
- Size: 7,169 sqft
- Dimensions: 52 X 138
Details
- Additional structures: Shed(s)
- Parcel number: 30321110470000
- Special conditions: None
Construction
Type & style
- Home type: SingleFamily
- Architectural style: Bungalow,Ranch
- Property subtype: Single Family Residence
Materials
- Brick
- Foundation: Concrete Perimeter
- Roof: Asphalt
Condition
- New construction: No
- Year built: 1960
Utilities & green energy
- Sewer: Public Sewer
- Water: Public
Community & neighborhood
Security
- Security features: Security System
Community
- Community features: Curbs, Sidewalks, Street Lights, Street Paved
Location
- Region: Lansing
Other
Other facts
- Listing terms: Conventional
- Ownership: Fee Simple
Price history
| Date | Event | Price |
|---|---|---|
| 7/22/2025 | Sold | $215,000$200/sqft |
Source: | ||
| 6/13/2025 | Contingent | $215,000$200/sqft |
Source: | ||
| 5/27/2025 | Listed for sale | $215,000$200/sqft |
Source: | ||
| 5/19/2025 | Contingent | $215,000$200/sqft |
Source: | ||
| 5/14/2025 | Price change | $215,000-3.2%$200/sqft |
Source: | ||
Public tax history
| Year | Property taxes | Tax assessment |
|---|---|---|
| 2023 | -- | $12,999 +33.7% |
| 2022 | -- | $9,726 |
| 2021 | -- | $9,726 |
Find assessor info on the county website
Neighborhood: 60438
Nearby schools
GreatSchools rating
- 5/10Coolidge Elementary SchoolGrades: K-5Distance: 0.1 mi
- 3/10Memorial Jr High SchoolGrades: 6-8Distance: 1 mi
- 6/10Thornton Fractional South High SchoolGrades: 9-12Distance: 0.9 mi
Schools provided by the listing agent
- Elementary: Coolidge Elementary School
- Middle: Memorial Junior High School
- High: Thornton Fractnl So High School
- District: 158
Source: MRED as distributed by MLS GRID. This data may not be complete. We recommend contacting the local school district to confirm school assignments for this home.
Get a cash offer in 3 minutes
Find out how much your home could sell for in as little as 3 minutes with a no-obligation cash offer.
Estimated market value$214,400
Get a cash offer in 3 minutes
Find out how much your home could sell for in as little as 3 minutes with a no-obligation cash offer.
Estimated market value
$214,400
