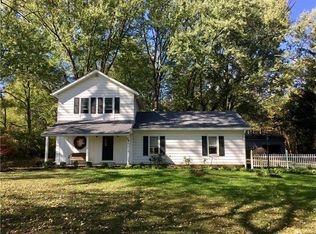Sold for $219,900 on 08/28/25
$219,900
3434 Mitchell Rd, New Castle, PA 16105
3beds
1,464sqft
Single Family Residence
Built in 1959
2.01 Acres Lot
$226,100 Zestimate®
$150/sqft
$2,090 Estimated rent
Home value
$226,100
Estimated sales range
Not available
$2,090/mo
Zestimate® history
Loading...
Owner options
Explore your selling options
What's special
A Home Showcased With "CARE"!!
Enjoy room to roam on your own 2 acres in Neshannock Township! This well-constructed 1.5 story’s exterior is easy to maintain and easy on the eyes, offering timeless red brick and an attractive composite-look metal roof that carries a lengthy warranty. Step inside to the charm of mid-century style and the soft glow of natural light streaming through replacement windows! Built-in shelves provide an eclectic spot to display photos of your favorite people as they lead the way into your cozy living room, where a stone fireplace with a knotted pine accent wall sets the scene for cozy evenings. Mid-century style extends to the inviting eat-in kitchen and beyond. Enjoy close proximity to Pearson Park, the walking trail, schools, shopping, & more!
Zillow last checked: 8 hours ago
Listing updated: August 28, 2025 at 07:16pm
Listed by:
Caren Foy 724-300-0220,
KELLER WILLIAMS REALTY
Bought with:
Mark Peterson, RS369808
REALTY ONE GROUP ULTIMATE
Source: WPMLS,MLS#: 1670663 Originating MLS: West Penn Multi-List
Originating MLS: West Penn Multi-List
Facts & features
Interior
Bedrooms & bathrooms
- Bedrooms: 3
- Bathrooms: 2
- Full bathrooms: 2
Primary bedroom
- Level: Main
- Dimensions: 14x11
Bedroom 2
- Level: Main
- Dimensions: 12x12
Bedroom 3
- Level: Upper
Entry foyer
- Level: Main
Kitchen
- Level: Main
- Dimensions: 12x12
Living room
- Level: Main
- Dimensions: 20x15
Heating
- Gas, Hot Water
Appliances
- Included: Some Electric Appliances, Cooktop, Refrigerator, Stove
Features
- Flooring: Hardwood, Laminate
- Windows: Multi Pane, Screens
- Basement: Full,Interior Entry
- Number of fireplaces: 1
- Fireplace features: Family/Living/Great Room, Stone
Interior area
- Total structure area: 1,464
- Total interior livable area: 1,464 sqft
Property
Parking
- Total spaces: 2
- Parking features: Detached, Garage, Garage Door Opener
- Has garage: Yes
Features
- Levels: One and One Half
- Stories: 1
- Pool features: None
Lot
- Size: 2.01 Acres
- Dimensions: 2.01
Details
- Parcel number: 25396100
Construction
Type & style
- Home type: SingleFamily
- Architectural style: Cape Cod
- Property subtype: Single Family Residence
Materials
- Brick
- Roof: Metal
Condition
- Resale
- Year built: 1959
Utilities & green energy
- Sewer: Septic Tank
- Water: Public
Community & neighborhood
Community
- Community features: Public Transportation
Location
- Region: New Castle
Price history
| Date | Event | Price |
|---|---|---|
| 8/29/2025 | Pending sale | $229,900+4.5%$157/sqft |
Source: | ||
| 8/28/2025 | Sold | $219,900-4.3%$150/sqft |
Source: | ||
| 7/22/2025 | Contingent | $229,900$157/sqft |
Source: | ||
| 6/27/2025 | Price change | $229,900-2.1%$157/sqft |
Source: | ||
| 5/22/2025 | Price change | $234,900-2.1%$160/sqft |
Source: | ||
Public tax history
| Year | Property taxes | Tax assessment |
|---|---|---|
| 2023 | $3,718 +3.8% | $124,200 |
| 2022 | $3,584 +250.4% | $124,200 +0.9% |
| 2021 | $1,023 -66.8% | $123,100 +2.2% |
Find assessor info on the county website
Neighborhood: 16105
Nearby schools
GreatSchools rating
- 7/10Neshannock Memorial El SchoolGrades: K-6Distance: 0.5 mi
- 7/10Neshannock Junior-Senior High SchoolGrades: 7-12Distance: 0.4 mi
Schools provided by the listing agent
- District: Neshannock Twp
Source: WPMLS. This data may not be complete. We recommend contacting the local school district to confirm school assignments for this home.

Get pre-qualified for a loan
At Zillow Home Loans, we can pre-qualify you in as little as 5 minutes with no impact to your credit score.An equal housing lender. NMLS #10287.
