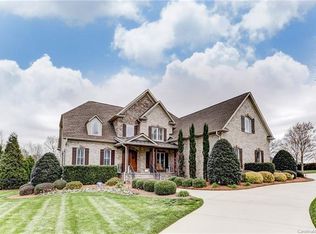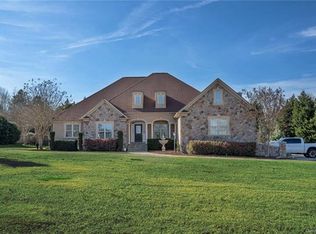This beautiful property will take your breath away! A custom home on a one acre lot, impeccable landscaping and a welcoming front porch with double solid wood doors will leave you wanting more. This house has so many beautiful details such as hickory hardwood flooring throughout most of the first floor, an impressive kitchen with European-inspired glazed cabinetry, a new island and recent appliance updates. Just off of the breakfast area, relax by the fire while reading a book from your custom built-ins. There are just to many details to name...This home offers a guest bedroom as well as the owner's suite downstairs. Custom shelving can be found in most every closet in the house. You'll find two more beds, a bonus room and a loft (w/it's very own balcony), upstairs. Enjoy drinking your morning coffee on the screen porch and a cold beverage by the outdoor stone fireplace after a quick evening swim in your salt water pool. Paradise doesn't get much better than this!
This property is off market, which means it's not currently listed for sale or rent on Zillow. This may be different from what's available on other websites or public sources.

