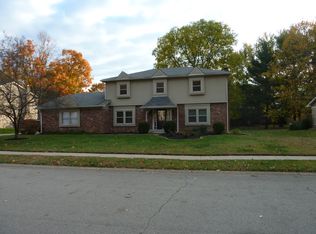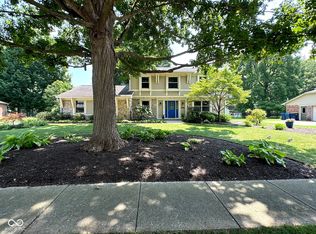If location and condition are important, then this home is for you! Some of the recent updates including new windows, new siding, furnace & air conditioning, dining room, family room and living room redone to include special lighting. OPEN KITCHEN OVERSIZED Owners suite with large walk-in closet. This home also offers gorgeous yard with large trees offering privacy, large stamped patio to enjoy during the summer months. An added bonus to this lot is this cul-de-sac. Home Warranty provided.
This property is off market, which means it's not currently listed for sale or rent on Zillow. This may be different from what's available on other websites or public sources.

