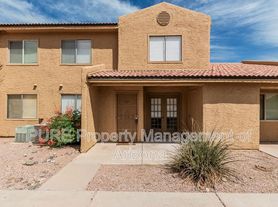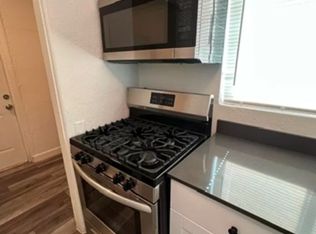Beautifully updated 1BR/1BA condo in the gated Raven Condominium community. Bright, open living space with modern tile flooring, quartz countertops, and a stylish kitchen backsplash. Relax on your private balcony with mountain views or enjoy community amenities including a sparkling pool, fitness center, and clubhouse. Conveniently located near shopping, dining, trails, and freeways. Perfect for comfortable, modern desert living in Phoenix!
Apartment for rent
$1,500/mo
Fees may apply
3434 E Baseline Rd Unit 265, Phoenix, AZ 85042
1beds
624sqft
Apartment
Available now
Central air
Electric dryer hookup laundry
1 Parking space parking
Electric
What's special
Sparkling poolGated raven condominium communityModern tile flooringBright open living spaceFitness centerQuartz countertopsStylish kitchen backsplash
- 42 days |
- -- |
- -- |
Zillow last checked: 8 hours ago
Listing updated: February 02, 2026 at 09:48am
Travel times
Looking to buy when your lease ends?
Consider a first-time homebuyer savings account designed to grow your down payment with up to a 6% match & a competitive APY.
Facts & features
Interior
Bedrooms & bathrooms
- Bedrooms: 1
- Bathrooms: 1
- Full bathrooms: 1
Heating
- Electric
Cooling
- Central Air
Appliances
- Included: Dishwasher, Disposal, Microwave, Refrigerator
- Laundry: Electric Dryer Hookup, Hookups, Inside, Washer Hookup
Features
- High Speed Internet
- Flooring: Laminate
Interior area
- Total interior livable area: 624 sqft
Property
Parking
- Total spaces: 1
- Parking features: Assigned
- Details: Contact manager
Features
- Stories: 2
- Exterior features: Architecture Style: Santa Barbara/Tuscan, Assigned, Balcony, Community Spa Htd, Community Structure, Desert Front, Double Pane Windows, Electric Dryer Hookup, Fitness Center, Flooring: Laminate, Gated, Heated, Heating: Electric, High Speed Internet, Inside, Lot Features: Desert Front, Low Emissivity Windows, Near Bus Stop, Patio, Pool, Raven Condominium, Skylight(s), View Type: Mountain(s), Vinyl Frame, Washer Hookup
- Pool features: Pool
- Has spa: Yes
- Spa features: Hottub Spa
Details
- Parcel number: 12297380
Construction
Type & style
- Home type: Apartment
- Property subtype: Apartment
Materials
- Roof: Tile
Condition
- Year built: 1999
Community & HOA
Community
- Features: Fitness Center, Pool
- Security: Gated Community
HOA
- Amenities included: Fitness Center, Pool
Location
- Region: Phoenix
Financial & listing details
- Lease term: Contact For Details
Price history
| Date | Event | Price |
|---|---|---|
| 12/22/2025 | Listed for rent | $1,500$2/sqft |
Source: ARMLS #6960320 Report a problem | ||
| 12/16/2025 | Listing removed | $199,900$320/sqft |
Source: | ||
| 7/11/2025 | Price change | $199,900-4.4%$320/sqft |
Source: | ||
| 5/22/2025 | Price change | $209,000-2.3%$335/sqft |
Source: | ||
| 5/16/2025 | Price change | $214,000-2.3%$343/sqft |
Source: | ||
Neighborhood: South Mountain
Nearby schools
GreatSchools rating
- 7/10Cloves C Campbell Sr Elementary SchoolGrades: PK-8Distance: 1.2 mi
- 2/10South Mountain High SchoolGrades: 9-12Distance: 3.4 mi
There are 6 available units in this apartment building

