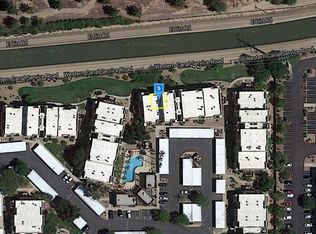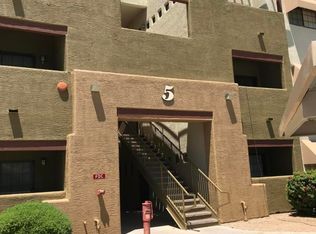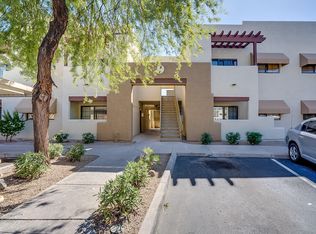This Model Rarely Comes On The Market...Remodeled Condo In Gated Raven Condominiums Complex Features Spacious 3 Bedrooms & 2 Bathrooms Ground Level Unit. Tastefully Upgraded Throughout, Cozy Great Room & Patio Area, Inviting Dining Nook, Upgraded Fixtures And Ceiling Fans. All Appliances Are Included! Newer AC and Water Heater. Relax By The Heated Community Pool/Spa, Enjoy The Work Out Room Or Go For A Walk On The Canal Walking Trails. Ideal Location Next To Exclusive Raven Golf Course & Endless Miles of Hiking Trails On South Mountain. Easy Access To Shopping, Restaurants and Sky Harbor Airport. Perfect For Both Winter Visitors or Year Round Living!
This property is off market, which means it's not currently listed for sale or rent on Zillow. This may be different from what's available on other websites or public sources.


