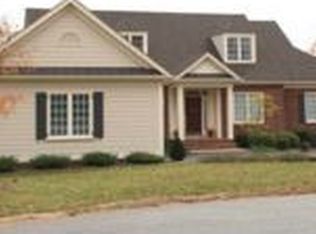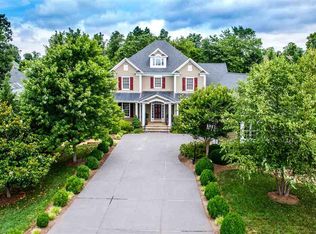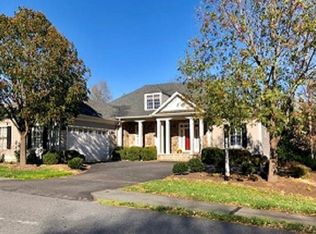Closed
$900,000
3434 Darby Rd, Keswick, VA 22947
4beds
2,715sqft
Single Family Residence
Built in 2005
0.27 Acres Lot
$943,000 Zestimate®
$331/sqft
$3,256 Estimated rent
Home value
$943,000
$849,000 - $1.05M
$3,256/mo
Zestimate® history
Loading...
Owner options
Explore your selling options
What's special
Welcome to this pristine Scottish home in Glenmore! This home features an abundance of natural light with one level living. The welcoming foyer opens to the family room and living room. The family room features beautiful custom built-ins on either side of the fireplace with large windows overlooking to the private backyard. The classic kitchen features white cabinets, granite countertops, tile backsplash with stainless steel built in appliances. Enjoy cooking with built in range with double ovens. The kitchen opens to a dining area with upgraded light fixtures. First floor primary bedroom with new hardwood floors with en suite spa like bathroom. The primary bathroom features dual vanity, walk in closet with built ins. The second bedroom features hardwood floors with Jack & Jill Bathroom that opens to the third bedroom. The third bedroom functions as a great home office. The finished upstairs features a fourth bedroom with full bathroom and walk in closet. Enjoy outdoor entertaining with Trex deck overlooking private backyard with mature landscaping. This home is located across the street from the Highland Park. Refinished hardwood floors throughout the first floor. New Furnace & New HVAC replaced in 2024.
Zillow last checked: 8 hours ago
Listing updated: May 05, 2025 at 04:44pm
Listed by:
WHITNEY PACE 804-614-6080,
LONG & FOSTER - CHARLOTTESVILLE
Bought with:
MARINA RINGSTROM, 0225068882
LONG & FOSTER - GLENMORE
Source: CAAR,MLS#: 661540 Originating MLS: Charlottesville Area Association of Realtors
Originating MLS: Charlottesville Area Association of Realtors
Facts & features
Interior
Bedrooms & bathrooms
- Bedrooms: 4
- Bathrooms: 4
- Full bathrooms: 3
- 1/2 bathrooms: 1
- Main level bathrooms: 3
- Main level bedrooms: 3
Primary bedroom
- Level: First
Bedroom
- Level: First
Bedroom
- Level: Second
Primary bathroom
- Level: First
Bathroom
- Level: First
Bathroom
- Level: Second
Breakfast room nook
- Level: First
Family room
- Level: First
Half bath
- Level: First
Kitchen
- Level: First
Laundry
- Level: First
Living room
- Level: First
Heating
- Forced Air, Heat Pump, Propane, Multi-Fuel
Cooling
- Central Air
Appliances
- Included: Built-In Oven, Convection Oven, Double Oven, Dishwasher, Disposal, Gas Range, Microwave, Refrigerator, Dryer, Washer
Features
- Double Vanity, Primary Downstairs, Breakfast Area, Eat-in Kitchen
- Flooring: Carpet, Ceramic Tile, Hardwood
- Windows: Double Pane Windows, Screens, Vinyl
- Has basement: No
- Number of fireplaces: 1
- Fireplace features: One, Gas
Interior area
- Total structure area: 3,311
- Total interior livable area: 2,715 sqft
- Finished area above ground: 2,715
- Finished area below ground: 0
Property
Parking
- Total spaces: 2
- Parking features: Attached, Garage, Garage Door Opener, Garage Faces Side
- Attached garage spaces: 2
Features
- Patio & porch: Deck
- Exterior features: Sprinkler/Irrigation
Lot
- Size: 0.27 Acres
- Features: Landscaped, Private
Details
- Parcel number: 093A100T202500
- Zoning description: R Residential
Construction
Type & style
- Home type: SingleFamily
- Property subtype: Single Family Residence
Materials
- Brick, HardiPlank Type, Stick Built, Stone
- Foundation: Block
- Roof: Architectural
Condition
- New construction: No
- Year built: 2005
Utilities & green energy
- Sewer: Public Sewer
- Water: Public
- Utilities for property: Cable Available, Fiber Optic Available, Satellite Internet Available
Community & neighborhood
Security
- Security features: Gated Community, 24 Hour Security
Community
- Community features: None, Gated
Location
- Region: Keswick
- Subdivision: GLENMORE
HOA & financial
HOA
- Has HOA: Yes
- HOA fee: $3,350 annually
- Amenities included: Basketball Court, Clubhouse, Fitness Center, Playground, Trail(s)
Price history
| Date | Event | Price |
|---|---|---|
| 5/5/2025 | Sold | $900,000+2.4%$331/sqft |
Source: | ||
| 3/12/2025 | Pending sale | $879,000$324/sqft |
Source: | ||
| 3/11/2025 | Listed for sale | $879,000+47.7%$324/sqft |
Source: | ||
| 10/8/2020 | Sold | $595,000$219/sqft |
Source: Public Record Report a problem | ||
| 9/13/2020 | Pending sale | $595,000$219/sqft |
Source: LONG & FOSTER - GLENMORE #608397 Report a problem | ||
Public tax history
| Year | Property taxes | Tax assessment |
|---|---|---|
| 2025 | $7,738 +10.3% | $865,600 +5.3% |
| 2024 | $7,018 +2.4% | $821,800 +2.4% |
| 2023 | $6,856 +20.6% | $802,800 +20.6% |
Find assessor info on the county website
Neighborhood: 22947
Nearby schools
GreatSchools rating
- 5/10Stone Robinson Elementary SchoolGrades: PK-5Distance: 1.3 mi
- 3/10Jackson P Burley Middle SchoolGrades: 6-8Distance: 6.5 mi
- 6/10Monticello High SchoolGrades: 9-12Distance: 6.1 mi
Schools provided by the listing agent
- Elementary: Stone-Robinson
- Middle: Burley
- High: Monticello
Source: CAAR. This data may not be complete. We recommend contacting the local school district to confirm school assignments for this home.

Get pre-qualified for a loan
At Zillow Home Loans, we can pre-qualify you in as little as 5 minutes with no impact to your credit score.An equal housing lender. NMLS #10287.
Sell for more on Zillow
Get a free Zillow Showcase℠ listing and you could sell for .
$943,000
2% more+ $18,860
With Zillow Showcase(estimated)
$961,860

