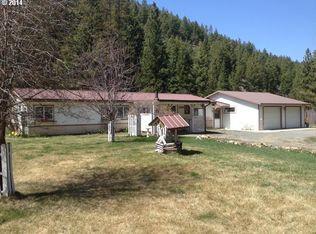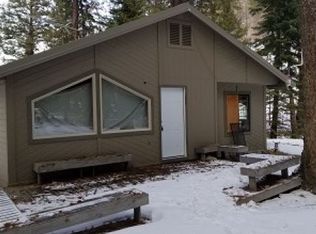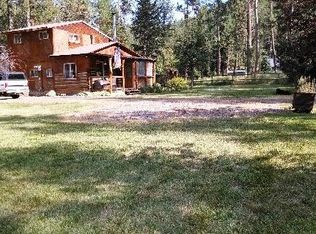Sold
$550,000
34336 Stices Gulch Rd, Baker City, OR 97814
3beds
1,952sqft
Residential, Single Family Residence
Built in 2017
10 Acres Lot
$529,200 Zestimate®
$282/sqft
$2,227 Estimated rent
Home value
$529,200
$503,000 - $556,000
$2,227/mo
Zestimate® history
Loading...
Owner options
Explore your selling options
What's special
Location, Location, Location! Enjoy the peace and privacy in this wonderful 2017-built 3+ bedroom, 2-bath home set on 10 serene acres, just 30 minutes from Baker City. Enjoy breathtaking views, a year-round creek (Stice's Gulch) in the front yard, and direct access to over 9,300+ acres of national forest right out the back door. Inside, the open-concept layout features a spacious living, dining, and kitchen area warmed by a Blaze King woodstove. The large primary suite includes a private bath, while two additional bedrooms, an office/bonus room, and a second full bath are thoughtfully located in a separate wing for added privacy. Additional features include: Fully fenced property w/water rights, oversized garage with bonus space, Metal shop with concrete floor—ideal for storage or projects, Chicken coop and garden area with raised beds, Fenced and cross-fenced pastures, Old spring-fed well house with restoration potential, Artesian well with filtration system and water softener. This property offers the perfect blend of comfort, function, and natural beauty. A rare opportunity for rural living with room to roam! Schedule your showing today!
Zillow last checked: 8 hours ago
Listing updated: November 05, 2025 at 07:09am
Listed by:
Suzi Smith 775-233-7242,
Red Leaf Realty
Bought with:
Marty Lien, 890500015
High Country Realty Professionals
Source: RMLS (OR),MLS#: 189812587
Facts & features
Interior
Bedrooms & bathrooms
- Bedrooms: 3
- Bathrooms: 2
- Full bathrooms: 2
- Main level bathrooms: 2
Primary bedroom
- Level: Main
Bedroom 2
- Level: Main
Bedroom 3
- Level: Main
Kitchen
- Level: Main
Living room
- Level: Main
Heating
- Forced Air 90
Cooling
- Heat Pump
Appliances
- Included: Dishwasher, Free-Standing Range, Free-Standing Refrigerator, Microwave, Water Purifier, Electric Water Heater
- Laundry: Laundry Room
Features
- Kitchen Island, Pantry
- Windows: Double Pane Windows, Vinyl Frames
- Basement: Crawl Space
- Number of fireplaces: 1
- Fireplace features: Stove, Wood Burning
Interior area
- Total structure area: 1,952
- Total interior livable area: 1,952 sqft
Property
Parking
- Total spaces: 2
- Parking features: Driveway, Off Street, RV Access/Parking, Garage Door Opener, Attached, Oversized
- Attached garage spaces: 2
- Has uncovered spaces: Yes
Features
- Levels: One
- Stories: 1
- Exterior features: Raised Beds, Yard
- Fencing: Cross Fenced,Fenced
- Has view: Yes
- View description: Creek/Stream, Mountain(s), Trees/Woods
- Has water view: Yes
- Water view: Creek/Stream
- Waterfront features: Creek, Pond, Stream
Lot
- Size: 10 Acres
- Features: Hilly, Trees, Wooded, Acres 7 to 10
Details
- Additional structures: Outbuilding, RVParking, SecondGarage
- Additional parcels included: 17746
- Parcel number: 6746
- Zoning: RR5
Construction
Type & style
- Home type: SingleFamily
- Property subtype: Residential, Single Family Residence
Materials
- Cement Siding
- Foundation: Concrete Perimeter
- Roof: Composition
Condition
- Resale
- New construction: No
- Year built: 2017
Utilities & green energy
- Sewer: Septic Tank
- Water: Well
- Utilities for property: Satellite Internet Service
Community & neighborhood
Location
- Region: Baker City
Other
Other facts
- Listing terms: Cash,Conventional,VA Loan
- Road surface type: Dirt, Gravel
Price history
| Date | Event | Price |
|---|---|---|
| 10/30/2025 | Sold | $550,000$282/sqft |
Source: | ||
| 9/21/2025 | Pending sale | $550,000$282/sqft |
Source: | ||
| 9/12/2025 | Listed for sale | $550,000$282/sqft |
Source: | ||
| 8/11/2025 | Pending sale | $550,000$282/sqft |
Source: | ||
| 6/27/2025 | Price change | $550,000-4.3%$282/sqft |
Source: | ||
Public tax history
| Year | Property taxes | Tax assessment |
|---|---|---|
| 2025 | $3,217 +3.2% | $246,579 +3% |
| 2024 | $3,116 +0.1% | $239,398 +3% |
| 2023 | $3,115 +2.9% | $232,426 +3% |
Find assessor info on the county website
Neighborhood: 97814
Nearby schools
GreatSchools rating
- 2/10Burnt River SchoolGrades: K-12Distance: 19.4 mi
Schools provided by the listing agent
- Elementary: Brooklyn,South Baker
- Middle: Baker
- High: Baker
Source: RMLS (OR). This data may not be complete. We recommend contacting the local school district to confirm school assignments for this home.
Get pre-qualified for a loan
At Zillow Home Loans, we can pre-qualify you in as little as 5 minutes with no impact to your credit score.An equal housing lender. NMLS #10287.


