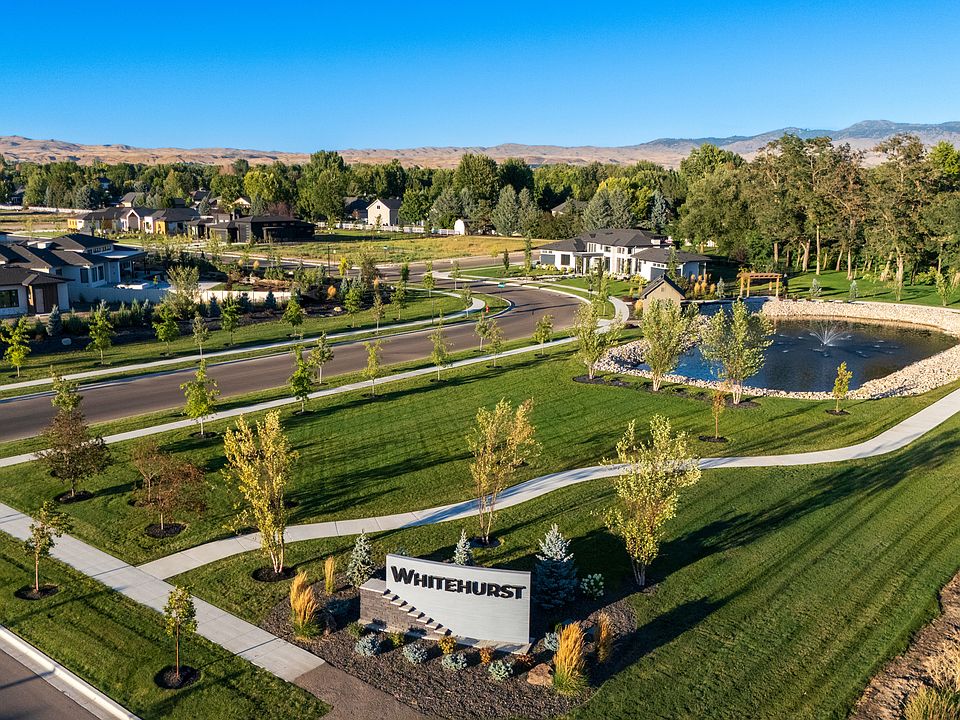12/16/25 Completion! Experience an elegant, all-new single-level masterpiece by Zach Evans Construction in the prestigious Whitehurst Neighborhood of Eagle, Idaho—a serene, safe, & thriving community. This 4-bedroom, 3.5-bath gem boasts a versatile main-level bonus room & an impressive 4-car full-height RV garage. The sophisticated split-bedroom layout ensures privacy, while a spacious south-facing backyard invites relaxation. Revel in the grandeur of 12 ft beamed great room ceilings & a 48" remote-controlled gas fireplace add charm. A refined guest suite, luxurious powder bath, & laundry room with sink elevate daily living. The gourmet kitchen dazzles with Thermador appliances (refrigerator included) & an expansive island, perfect for entertaining. The opulent master bath offers a tiled shower, freestanding soaker tub, & bespoke custom closet. A gracious entry with coat closet. Opposite open park space, this home exudes tranquility yet lies moments from downtown Eagle’s fine dining, shopping, parks, & river
Pending
$1,099,900
3433 W Parodin St, Eagle, ID 83616
4beds
4baths
2,784sqft
Single Family Residence
Built in 2025
0.27 Acres Lot
$1,093,400 Zestimate®
$395/sqft
$79/mo HOA
What's special
Gas fireplaceTiled showerGuest suiteBespoke california closetExpansive islandGourmet kitchenThermador appliances
- 221 days |
- 47 |
- 3 |
Zillow last checked: 7 hours ago
Listing updated: August 29, 2025 at 07:38am
Listed by:
Luke Evans 208-869-1548,
Better Homes & Gardens 43North
Source: IMLS,MLS#: 98937258
Travel times
Schedule tour
Facts & features
Interior
Bedrooms & bathrooms
- Bedrooms: 4
- Bathrooms: 4
- Main level bathrooms: 3
- Main level bedrooms: 4
Primary bedroom
- Level: Main
Bedroom 2
- Level: Main
Bedroom 3
- Level: Main
Bedroom 4
- Level: Main
Heating
- Forced Air, Natural Gas
Cooling
- Central Air
Appliances
- Included: Gas Water Heater, Dishwasher, Disposal, Double Oven, Microwave, Oven/Range Built-In, Refrigerator
Features
- Bath-Master, Bed-Master Main Level, Split Bedroom, Den/Office, Great Room, Double Vanity, Walk-In Closet(s), Breakfast Bar, Pantry, Kitchen Island, Quartz Counters, Number of Baths Main Level: 3, Bonus Room Level: Main
- Flooring: Tile, Carpet, Engineered Wood Floors
- Has basement: No
- Number of fireplaces: 1
- Fireplace features: One, Gas
Interior area
- Total structure area: 2,784
- Total interior livable area: 2,784 sqft
- Finished area above ground: 2,784
Property
Parking
- Total spaces: 4
- Parking features: Attached, RV Access/Parking, Electric Vehicle Charging Station(s), Driveway
- Attached garage spaces: 4
- Has uncovered spaces: Yes
Features
- Levels: One
- Patio & porch: Covered Patio/Deck
- Fencing: Full,Vinyl
Lot
- Size: 0.27 Acres
- Features: 10000 SF - .49 AC, Sidewalks, Auto Sprinkler System, Drip Sprinkler System, Full Sprinkler System, Pressurized Irrigation Sprinkler System
Details
- Parcel number: R9374250560
Construction
Type & style
- Home type: SingleFamily
- Property subtype: Single Family Residence
Materials
- Frame, Masonry, Stucco
- Foundation: Crawl Space
- Roof: Composition
Condition
- New Construction
- New construction: Yes
- Year built: 2025
Details
- Builder name: Zach Evans Construction
Utilities & green energy
- Water: Public
- Utilities for property: Sewer Connected, Cable Connected, Broadband Internet
Green energy
- Green verification: HERS Index Score
Community & HOA
Community
- Subdivision: Whitehurst
HOA
- Has HOA: Yes
- HOA fee: $950 annually
Location
- Region: Eagle
Financial & listing details
- Price per square foot: $395/sqft
- Tax assessed value: $230,400
- Annual tax amount: $1,023
- Date on market: 2/27/2025
- Listing terms: Cash,Conventional,FHA,VA Loan
- Ownership: Fee Simple
About the community
PlaygroundParkViews
Experience luxury living in Eagle, Idaho's newest new construction home community - Whitehurst. Our homes are meticulously designed and crafted with top-of-the-line materials, ensuring the highest level of comfort and elegance by local builder, Zach Evans Construction. With a range of spacious floor plans and high-end designs, Whitehurst is the perfect place to call home for those who demand the very best.
Source: Zach Evans Construction

