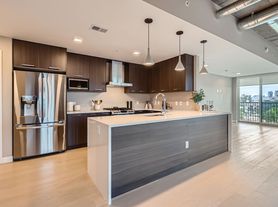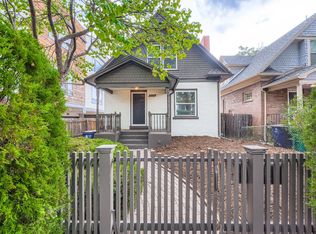Modern Row Home with Rooftop Oasis Near Sloan's Lake
Welcome to your dream rental an ultra-stylish, end-unit row home just blocks from Sloan's Lake! This modern gem offers the best of indoor-outdoor living with an expansive private rooftop deck, complete with a sleek stainless steel fireplace perfect for soaking in stunning Colorado sunsets or entertaining under the stars.
Step inside and you'll find a thoughtfully designed layout, starting with a welcoming entryway, guest bath, and coat closet. The second level is filled with natural light and features a spacious open-concept living and kitchen area. As an end-unit, enjoy added privacy and a bonus balcony off the living room ideal for morning coffee or happy hour with friends.
The kitchen is a chef's dream, with a massive island, gas cooktop, hood, undermount sink, and solid surface countertops that make prep and cleanup a breeze. Maple cabinetry, stylish modern pulls, and a full-tile backsplash add the perfect finishing touches.
Upstairs, the luxurious primary suite boasts a walk-in closet, double vanity, and spa-like bath. A second bedroom, full jacuzzi-tub bath, and convenient stackable laundry are also on this level.
But the real showstopper? That incredible rooftop deck your personal retreat in the heart of the city.
Additional perks include a private, deeded front yard (great for pets!) and unbeatable access to Sloan's Lake's best dining, shopping, and outdoor recreation.
Up to two dogs allowed. Minimum of 1 year rental, then 60 days notice. No smoking.
Townhouse for rent
Accepts Zillow applications
$3,950/mo
3433 W 16th Ave, Denver, CO 80204
2beds
1,733sqft
Price may not include required fees and charges.
Townhouse
Available Sat Nov 8 2025
Dogs OK
Central air
In unit laundry
Attached garage parking
Forced air, fireplace
What's special
Bonus balconyIncredible rooftop deckExpansive private rooftop deckLuxurious primary suiteSpa-like bathMassive islandGas cooktop
- 105 days |
- -- |
- -- |
Travel times
Facts & features
Interior
Bedrooms & bathrooms
- Bedrooms: 2
- Bathrooms: 4
- Full bathrooms: 4
Heating
- Forced Air, Fireplace
Cooling
- Central Air
Appliances
- Included: Dishwasher, Dryer, Freezer, Microwave, Oven, Refrigerator, Washer
- Laundry: In Unit
Features
- Walk In Closet
- Flooring: Carpet, Hardwood
- Has fireplace: Yes
Interior area
- Total interior livable area: 1,733 sqft
Property
Parking
- Parking features: Attached
- Has attached garage: Yes
- Details: Contact manager
Features
- Exterior features: Heating system: Forced Air, Lawn, Rooftop Deck, Walk In Closet
Details
- Parcel number: 0232320040000
Construction
Type & style
- Home type: Townhouse
- Property subtype: Townhouse
Building
Management
- Pets allowed: Yes
Community & HOA
Location
- Region: Denver
Financial & listing details
- Lease term: 1 Year
Price history
| Date | Event | Price |
|---|---|---|
| 7/18/2025 | Price change | $3,950-1.3%$2/sqft |
Source: Zillow Rentals | ||
| 6/24/2025 | Listed for rent | $4,000+23.1%$2/sqft |
Source: Zillow Rentals | ||
| 6/17/2021 | Sold | $713,000+2%$411/sqft |
Source: Public Record | ||
| 6/9/2021 | Pending sale | $699,000$403/sqft |
Source: 8z Real Estate #2220515 | ||
| 6/4/2021 | Listing removed | -- |
Source: 8z Real Estate | ||

