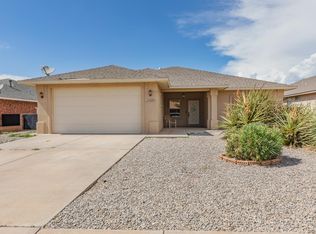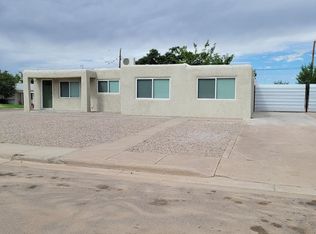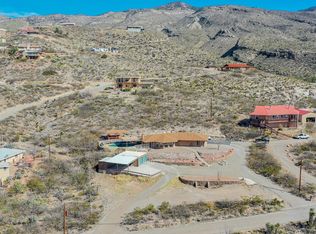Sold
Price Unknown
3433 Thunder Rd, Alamogordo, NM 88310
4beds
3baths
1,847sqft
Single Family Residence
Built in 1987
0.91 Acres Lot
$409,900 Zestimate®
$--/sqft
$2,017 Estimated rent
Home value
$409,900
$332,000 - $508,000
$2,017/mo
Zestimate® history
Loading...
Owner options
Explore your selling options
What's special
3433 Thunder Rd. is a custom 3 bedroom / 2 bath on the main level, a bonus room on lower level as a 4th bedroom with 3/4 bath. INDOOR heated swimming pool! The property is nestled up on the foothills with 360 views overlooking White Sands, mountain ranges, and the Tularosa Basin. Enter from the covered from patio into the living room with dining area and kitchen with granite counter tops and stainless steel appliances to the left. Master suite with en-suite full bath if off the kitchen. The 2 guest bedrooms with hall full bath are off the living room. The fourth bedroom, located downstairs off the pool room, would also make an excellent office, workout or media room. At 0.91 acres, the property features ample parking space to include RV parking, an outdoor volleyball/badminton court, and borders 422,092 acres of National Forest land (hunting unit 34).
Zillow last checked: 8 hours ago
Listing updated: October 08, 2025 at 03:45pm
Listed by:
Jeffery West 575-973-3065,
Future Real Estate 575-415-4039
Bought with:
Jeffery West
Future Real Estate
Source: OCMLS,MLS#: 170805
Facts & features
Interior
Bedrooms & bathrooms
- Bedrooms: 4
- Bathrooms: 3
Bathroom
- Features: Shower, Tub and Shower, Double Vanity
Heating
- Propane, Other
Cooling
- Central Air
Appliances
- Included: Dryer, Dishwasher, Vented Exhaust Fan, Microwave, Refrigerator, Free-Standing Range/Oven, Gas Range/Oven, Gas Cooktop, Washer, Water Softener, Reverse Osmosis
- Laundry: Gas Dryer Hookup, Washer Hookup
Features
- Tile Counters, Walk-In Closet(s), Granite Counters, Split Floor Plan, Ceiling Fan(s)
- Flooring: Partial Carpet
- Windows: Skylight(s)
- Has fireplace: Yes
- Fireplace features: Pellet Stove
Interior area
- Total structure area: 1,847
- Total interior livable area: 1,847 sqft
Property
Parking
- Total spaces: 2
- Parking features: No Carport, 2 Car Attached Garage, RV Access/Parking
- Attached garage spaces: 2
Features
- Patio & porch: Deck, Deck Covered, Porch Covered
- Exterior features: Balcony
- Pool features: In Ground, Indoor
- Fencing: Stone
Lot
- Size: 0.91 Acres
- Dimensions: 0.907
- Features: Desert Front, Desert Back, 1/2 To 1.0 Acre
Details
- Additional structures: Shed(s)
- Parcel number: R032035
- Zoning description: Restrict.Covnts
Construction
Type & style
- Home type: SingleFamily
- Property subtype: Single Family Residence
Materials
- Stucco, Wood
- Roof: Shingle
Condition
- Year built: 1987
Utilities & green energy
- Electric: Public
- Gas: Propane Tank Owned
- Sewer: Septic Tank
- Water: Association
Community & neighborhood
Location
- Region: Alamogordo
- Subdivision: Canyon Hills Replat A
Other
Other facts
- Listing terms: VA Loan,Conventional,FHA,Cash
Price history
| Date | Event | Price |
|---|---|---|
| 10/6/2025 | Sold | -- |
Source: | ||
| 6/18/2025 | Contingent | $475,000$257/sqft |
Source: | ||
| 4/14/2025 | Listed for sale | $475,000+1.3%$257/sqft |
Source: | ||
| 3/14/2025 | Listing removed | $469,000$254/sqft |
Source: | ||
| 2/19/2025 | Listed for sale | $469,000$254/sqft |
Source: | ||
Public tax history
| Year | Property taxes | Tax assessment |
|---|---|---|
| 2024 | $2,264 +1.2% | $120,948 +2.9% |
| 2023 | $2,236 +2.5% | $117,498 +2.9% |
| 2022 | $2,181 +14.4% | $114,149 +18.1% |
Find assessor info on the county website
Neighborhood: 88310
Nearby schools
GreatSchools rating
- 3/10Sunset Hills ElementaryGrades: K-5Distance: 1 mi
- 7/10Chaparral Middle SchoolGrades: 6-8Distance: 1.4 mi
- 7/10Alamogordo High SchoolGrades: 9-12Distance: 1.9 mi


