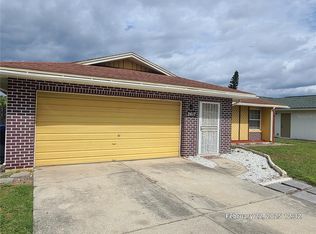Gorgeous and updated 3 bedrooms and 2 bath corner unit on the 2nd floor in great MetroWest community of the Hamptons. This property was renovated with laminate floors , Stainless Steel appliances, light fixtures, ceiling fans, vanities & faucets. Spacious living room/dining room with an open kitchen. Community is gated with 24-hr security guard at the gate. fitness center, 2 swimming pools with hot tubs, indoor basketball court, fishing pier and boat ramp. Great school location. Very close to Valencia Community College (West campus). Application process for The Hamptons takes up to 15 business days. Equal Housing Opportunity.
Condo for rent
$2,200/mo
3433 Soho St APT 202, Orlando, FL 32835
3beds
1,435sqft
Price may not include required fees and charges.
Condo
Available now
No pets
Central air
In unit laundry
-- Parking
Electric, central
What's special
Ceiling fansCorner unitLaminate floorsLight fixturesStainless steel appliancesOpen kitchenVanities and faucets
- 34 days
- on Zillow |
- -- |
- -- |
Learn more about the building:
Travel times
Facts & features
Interior
Bedrooms & bathrooms
- Bedrooms: 3
- Bathrooms: 2
- Full bathrooms: 2
Heating
- Electric, Central
Cooling
- Central Air
Appliances
- Included: Dishwasher, Microwave
- Laundry: In Unit, Laundry Closet
Features
- Crown Molding, Solid Wood Cabinets
- Flooring: Laminate
Interior area
- Total interior livable area: 1,435 sqft
Property
Parking
- Details: Contact manager
Features
- Stories: 1
- Exterior features: Crown Molding, Electric Water Heater, Fitness Center, Floor Covering: Ceramic, Flooring: Ceramic, Flooring: Laminate, Gated Community - Guard, Hamptons At Metrowest Association, Heating system: Central, Heating: Electric, Laundry Closet, Pets - No, Pool, Sewage included in rent, Sidewalks, Solid Wood Cabinets, Water included in rent
Details
- Parcel number: 282301328723202
Construction
Type & style
- Home type: Condo
- Property subtype: Condo
Condition
- Year built: 2000
Utilities & green energy
- Utilities for property: Sewage, Water
Building
Management
- Pets allowed: No
Community & HOA
Community
- Features: Fitness Center
- Security: Gated Community
HOA
- Amenities included: Fitness Center
Location
- Region: Orlando
Financial & listing details
- Lease term: 12 Months
Price history
| Date | Event | Price |
|---|---|---|
| 6/1/2025 | Listing removed | $250,000$174/sqft |
Source: | ||
| 5/19/2025 | Listed for rent | $2,200$2/sqft |
Source: Stellar MLS #S5127083 | ||
| 11/15/2024 | Price change | $250,000-5.7%$174/sqft |
Source: | ||
| 9/2/2024 | Listed for sale | $265,000+29.3%$185/sqft |
Source: | ||
| 2/27/2024 | Listing removed | $205,000+2.5%$143/sqft |
Source: | ||
![[object Object]](https://photos.zillowstatic.com/fp/1f20dacb4dff72aadf4f9c7def2469c3-p_i.jpg)
