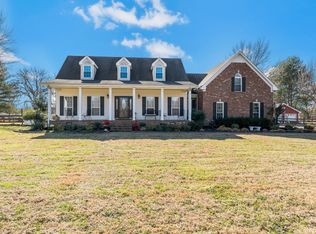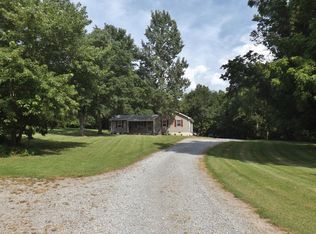Closed
$622,000
3433 Sandy Springs Rd, Cedar Hill, TN 37032
4beds
2,312sqft
Single Family Residence, Residential
Built in 1994
5.17 Acres Lot
$618,800 Zestimate®
$269/sqft
$2,724 Estimated rent
Home value
$618,800
$582,000 - $662,000
$2,724/mo
Zestimate® history
Loading...
Owner options
Explore your selling options
What's special
Welcome to your own slice of country paradise in Cedar Hill, TN! This charming home has 4 bedrooms, 2.5 updated bathrooms including claw foot tub and walk in shower in the primary suite, a bonus room, an eat in kitchen with pantry *plus* formal dining room with bay window, Hardie Board siding, a 30x36 detached garage/shop with electricity (and extra parking to the side), high speed/fiber internet, custom plantation shutters throughout, and sits on a spacious 5+ acres of land. Perfect for those looking to escape the hustle and bustle of city life, this property offers the best of both worlds - serene country living less than 30 miles to downtown Nashville or about 20 miles to Clarksville. For nearby shopping and dining you are just 5 miles to Pleasant View and the interstate and 8 miles to Springfield. Enjoy relaxing evenings by the fire pit area complete with swings or sip coffee on the porch while taking in the scenic views. The metal roof (installed in 2021) ensures durability and longevity, while the paved driveway adds convenience and charm. As an added bonus, this home has been lovingly maintained by its *original owners* who had the home custom built, this is the first time this home has been offered for sale to the public! Did I mention the $5,000 decorating/flooring allowance? Ask your agent for details! Don’t miss out on this opportunity to own your own piece of tranquility in Cedar Hill, schedule a showing today.
Zillow last checked: 8 hours ago
Listing updated: March 24, 2025 at 02:41pm
Listing Provided by:
Ashley Oesch 931-436-1611,
Benchmark Realty
Bought with:
Kimberly Allen, 349225
Crye-Leike, Inc., REALTORS
Source: RealTracs MLS as distributed by MLS GRID,MLS#: 2787332
Facts & features
Interior
Bedrooms & bathrooms
- Bedrooms: 4
- Bathrooms: 3
- Full bathrooms: 2
- 1/2 bathrooms: 1
Bedroom 1
- Features: Full Bath
- Level: Full Bath
Bedroom 2
- Features: Walk-In Closet(s)
- Level: Walk-In Closet(s)
Bonus room
- Features: Main Level
- Level: Main Level
Dining room
- Features: Formal
- Level: Formal
Kitchen
- Features: Eat-in Kitchen
- Level: Eat-in Kitchen
Heating
- Central
Cooling
- Central Air
Appliances
- Included: None
- Laundry: Electric Dryer Hookup, Washer Hookup
Features
- Ceiling Fan(s), Entrance Foyer, Extra Closets, Pantry, Storage, High Speed Internet
- Flooring: Wood, Other
- Basement: Crawl Space
- Number of fireplaces: 2
- Fireplace features: Gas
Interior area
- Total structure area: 2,312
- Total interior livable area: 2,312 sqft
- Finished area above ground: 2,312
Property
Parking
- Total spaces: 2
- Parking features: Garage Door Opener, Detached
- Garage spaces: 2
Features
- Levels: Two
- Stories: 2
- Patio & porch: Porch, Covered, Patio
Lot
- Size: 5.17 Acres
- Features: Level
Details
- Parcel number: 110 03700 000
- Special conditions: Standard
Construction
Type & style
- Home type: SingleFamily
- Architectural style: Traditional
- Property subtype: Single Family Residence, Residential
Materials
- Masonite
- Roof: Metal
Condition
- New construction: No
- Year built: 1994
Utilities & green energy
- Sewer: Septic Tank
- Water: Public
- Utilities for property: Water Available
Community & neighborhood
Location
- Region: Cedar Hill
- Subdivision: Over 5 Acres
Price history
| Date | Event | Price |
|---|---|---|
| 3/24/2025 | Sold | $622,000-4.2%$269/sqft |
Source: | ||
| 2/18/2025 | Contingent | $649,000$281/sqft |
Source: | ||
| 2/12/2025 | Listed for sale | $649,000+3145%$281/sqft |
Source: | ||
| 4/30/1994 | Sold | $20,000$9/sqft |
Source: Public Record | ||
Public tax history
| Year | Property taxes | Tax assessment |
|---|---|---|
| 2024 | $2,128 | $105,350 |
| 2023 | $2,128 +13.1% | $105,350 +63.8% |
| 2022 | $1,881 +13.6% | $64,300 |
Find assessor info on the county website
Neighborhood: 37032
Nearby schools
GreatSchools rating
- 7/10Coopertown Elementary SchoolGrades: PK-5Distance: 2 mi
- 3/10Coopertown Middle SchoolGrades: 6-8Distance: 2 mi
- 3/10Springfield High SchoolGrades: 9-12Distance: 9.2 mi
Schools provided by the listing agent
- Elementary: Coopertown Elementary
- Middle: Coopertown Middle School
- High: Springfield High School
Source: RealTracs MLS as distributed by MLS GRID. This data may not be complete. We recommend contacting the local school district to confirm school assignments for this home.
Get a cash offer in 3 minutes
Find out how much your home could sell for in as little as 3 minutes with a no-obligation cash offer.
Estimated market value
$618,800
Get a cash offer in 3 minutes
Find out how much your home could sell for in as little as 3 minutes with a no-obligation cash offer.
Estimated market value
$618,800

