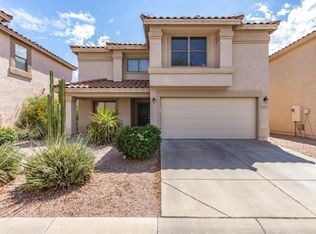Sold for $350,000
$350,000
3433 S Chaparral Rd, Apache Junction, AZ 85119
3beds
3baths
1,615sqft
Single Family Residence
Built in 2003
2,994 Square Feet Lot
$340,700 Zestimate®
$217/sqft
$1,991 Estimated rent
Home value
$340,700
$313,000 - $371,000
$1,991/mo
Zestimate® history
Loading...
Owner options
Explore your selling options
What's special
Welcome to this beautifully updated 2-story home featuring 3 spacious bedrooms, 2.5 baths, and a 2-car garage equipped with overhead storage racks. Thoughtfully updated throughout, this home has a renovated kitchen complete with new countertops, a sleek new faucet & sink, garbage disposal, and freshly painted cabinets & new knobs that add a bright, contemporary touch. The open-concept living/dining area is highlighted by new interior paint that gives the home a crisp, clean feel. Upstairs, you'll find generously sized bedrooms ALL with walk-in closets-Primary bedroom has 2 CLOSETS: & well-appointed bathrooms with shower/tub re-glazing. Enjoy the outdoors in style with the newly added back patio shade awning-ideal for relaxing. New roof & sewer lines to street make this home Move-in Ready!
Zillow last checked: 8 hours ago
Listing updated: July 13, 2025 at 02:00am
Listed by:
Kristi Bickle,
Realty ONE Group
Bought with:
Anzhela Mkhitaryan, SA698110000
eXp Realty
Source: ARMLS,MLS#: 6851051

Facts & features
Interior
Bedrooms & bathrooms
- Bedrooms: 3
- Bathrooms: 3
Heating
- Electric
Cooling
- Ceiling Fan(s), Programmable Thmstat
Features
- High Speed Internet, Upstairs, Eat-in Kitchen, 3/4 Bath Master Bdrm, Laminate Counters
- Flooring: Laminate, Tile
- Windows: Double Pane Windows
- Has basement: No
Interior area
- Total structure area: 1,615
- Total interior livable area: 1,615 sqft
Property
Parking
- Total spaces: 4
- Parking features: Garage Door Opener, Direct Access, Attch'd Gar Cabinets
- Garage spaces: 2
- Uncovered spaces: 2
Features
- Stories: 2
- Patio & porch: Covered
- Pool features: None
- Spa features: None
- Fencing: Block
Lot
- Size: 2,994 sqft
- Features: Sprinklers In Rear, Sprinklers In Front, Cul-De-Sac, Gravel/Stone Front, Grass Back, Auto Timer H2O Front, Auto Timer H2O Back
Details
- Parcel number: 10338056
Construction
Type & style
- Home type: SingleFamily
- Property subtype: Single Family Residence
Materials
- Stucco, Wood Frame, Painted
- Roof: Tile,Concrete
Condition
- Year built: 2003
Details
- Builder name: KB Homes
Utilities & green energy
- Sewer: Public Sewer
- Water: City Water
Community & neighborhood
Community
- Community features: Community Spa Htd, Community Pool, Playground, Biking/Walking Path
Location
- Region: Apache Junction
- Subdivision: ARIZONA GOLDFIELD
HOA & financial
HOA
- Has HOA: Yes
- HOA fee: $84 monthly
- Services included: Maintenance Grounds, Street Maint
- Association name: Arizona Goldfield
- Association phone: 480-994-4479
Other
Other facts
- Listing terms: Cash,Conventional,1031 Exchange,FHA,VA Loan
- Ownership: Fee Simple
Price history
| Date | Event | Price |
|---|---|---|
| 6/12/2025 | Sold | $350,000$217/sqft |
Source: | ||
| 5/19/2025 | Pending sale | $350,000$217/sqft |
Source: | ||
| 4/13/2025 | Listed for sale | $350,000+40%$217/sqft |
Source: | ||
| 3/5/2021 | Sold | $250,000+272%$155/sqft |
Source: | ||
| 3/1/2012 | Sold | $67,200+5%$42/sqft |
Source: ARMLS #4689720 Report a problem | ||
Public tax history
| Year | Property taxes | Tax assessment |
|---|---|---|
| 2026 | $1,490 +3.2% | $26,373 +6.2% |
| 2025 | $1,443 +1.6% | $24,825 -6.6% |
| 2024 | $1,420 +4.7% | $26,590 +21.4% |
Find assessor info on the county website
Neighborhood: 85119
Nearby schools
GreatSchools rating
- 6/10Peralta Trail Elementary SchoolGrades: K-5Distance: 6.2 mi
- 3/10Cactus Canyon Junior High SchoolGrades: 6-8Distance: 2 mi
- 1/10Apache Junction High SchoolGrades: 9-12Distance: 2.3 mi
Schools provided by the listing agent
- Elementary: Peralta Trail Elementary School
- Middle: Cactus Canyon Junior High
- High: Apache Junction High School
- District: Apache Junction Unified District
Source: ARMLS. This data may not be complete. We recommend contacting the local school district to confirm school assignments for this home.
Get a cash offer in 3 minutes
Find out how much your home could sell for in as little as 3 minutes with a no-obligation cash offer.
Estimated market value
$340,700
