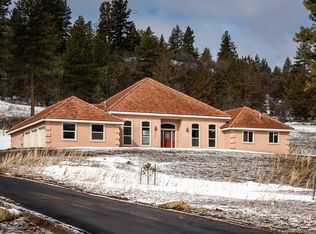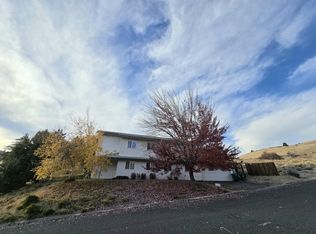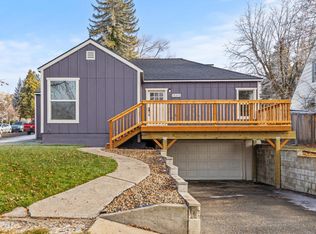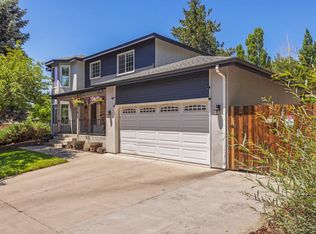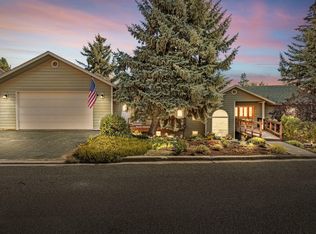Price Reduction. Outstanding home located in the Northridge Estates area. As you approach the property, you will note (2) 2 car garages. Detached garage has(220 volt, 100 amp service. The home sits on almost 6 acres, and you can fence all or just the portion you require. Beautiful mountain views. As you enter the home, you will notice a good sized computer office/bedroom on the left and a large dining room on the right. The large master bedroom/bath is situated in back of the home. As you enter the living room, you will see a wood burning fireplace making it a warm cozy area in the winter. The open floorplan takes you to the kitchen and appliances are approximately 5 years old. if you have always wanted a large utility room that could be combined as a crafts project area, this is it. Our journey will now take us upstairs to the loft area where you will find a bath area supporting the two bedrooms. This lovely home is located in close proximity to Sky Lakes Hospital and OIT.
Active
$499,000
3433 Northridge Rd, Klamath Falls, OR 97601
4beds
3baths
2,216sqft
Est.:
Single Family Residence
Built in 1997
5.65 Acres Lot
$-- Zestimate®
$225/sqft
$-- HOA
What's special
Wood burning fireplaceLoft areaBeautiful mountain viewsLarge dining roomOpen floorplanCrafts project areaDetached garage
- 357 days |
- 4,043 |
- 182 |
Zillow last checked: 8 hours ago
Listing updated: November 02, 2025 at 11:35pm
Listed by:
Keller Williams Realty Southern Oregon 541-608-0447
Source: Oregon Datashare,MLS#: 220195202
Tour with a local agent
Facts & features
Interior
Bedrooms & bathrooms
- Bedrooms: 4
- Bathrooms: 3
Heating
- Heat Pump
Cooling
- Central Air, Heat Pump
Appliances
- Included: Dishwasher, Disposal, Dryer, Oven, Range, Refrigerator, Washer, Water Heater
Features
- Ceiling Fan(s), Central Vacuum, Double Vanity, Dry Bar, Kitchen Island, Laminate Counters, Linen Closet, Open Floorplan, Pantry, Primary Downstairs, Smart Thermostat, Soaking Tub, Vaulted Ceiling(s), Walk-In Closet(s), Wired for Sound
- Flooring: Carpet, Laminate, Vinyl
- Windows: Double Pane Windows, Vinyl Frames
- Has fireplace: Yes
- Fireplace features: Insert, Living Room
- Common walls with other units/homes: No Common Walls
Interior area
- Total structure area: 2,216
- Total interior livable area: 2,216 sqft
Property
Parking
- Total spaces: 4
- Parking features: Concrete, Driveway, Garage Door Opener, Gravel, RV Access/Parking
- Garage spaces: 4
- Has uncovered spaces: Yes
Features
- Levels: Two
- Stories: 2
- Patio & porch: Deck
- Has view: Yes
- View description: Mountain(s)
Lot
- Size: 5.65 Acres
- Features: Level
Details
- Additional structures: Second Garage
- Parcel number: 880427
- Zoning description: RL
- Special conditions: Standard
Construction
Type & style
- Home type: SingleFamily
- Architectural style: Traditional
- Property subtype: Single Family Residence
Materials
- Frame
- Foundation: Concrete Perimeter
- Roof: Composition
Condition
- New construction: No
- Year built: 1997
Utilities & green energy
- Sewer: Alternative Treatment Tech System
- Water: Public
Community & HOA
Community
- Security: Carbon Monoxide Detector(s), Smoke Detector(s)
HOA
- Has HOA: Yes
- Amenities included: Snow Removal
Location
- Region: Klamath Falls
Financial & listing details
- Price per square foot: $225/sqft
- Tax assessed value: $283,070
- Annual tax amount: $2,900
- Date on market: 8/3/2025
- Cumulative days on market: 358 days
- Listing terms: Cash,Conventional,FHA,USDA Loan,VA Loan
- Road surface type: Paved
Estimated market value
Not available
Estimated sales range
Not available
Not available
Price history
Price history
| Date | Event | Price |
|---|---|---|
| 10/29/2025 | Price change | $499,000-9.1%$225/sqft |
Source: | ||
| 4/29/2025 | Price change | $549,000-8.3%$248/sqft |
Source: | ||
| 1/31/2025 | Listed for sale | $599,000+15.2%$270/sqft |
Source: | ||
| 8/30/2024 | Listing removed | $520,000$235/sqft |
Source: | ||
| 8/16/2024 | Price change | $520,000-1.9%$235/sqft |
Source: | ||
Public tax history
Public tax history
| Year | Property taxes | Tax assessment |
|---|---|---|
| 2024 | $2,901 +4.7% | $253,700 +3% |
| 2023 | $2,771 +1.5% | $246,320 +3% |
| 2022 | $2,730 +4.6% | $239,150 +3% |
Find assessor info on the county website
BuyAbility℠ payment
Est. payment
$2,791/mo
Principal & interest
$2379
Property taxes
$237
Home insurance
$175
Climate risks
Neighborhood: 97601
Nearby schools
GreatSchools rating
- 7/10Roosevelt Elementary SchoolGrades: K-5Distance: 2.3 mi
- 5/10Ponderosa Junior High SchoolGrades: 6-8Distance: 2.7 mi
- 5/10Klamath Union High SchoolGrades: 9-12Distance: 2.9 mi
Schools provided by the listing agent
- Elementary: Roosevelt Elem
- Middle: Ponderosa Middle
- High: Klamath Union High
Source: Oregon Datashare. This data may not be complete. We recommend contacting the local school district to confirm school assignments for this home.
- Loading
- Loading
