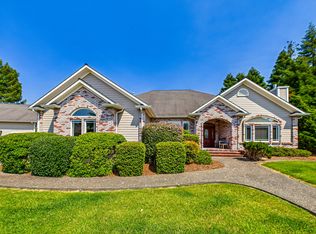Accepted contingent offer with seller right to cancel with 28 days notice. Picturesque circle drive with covered entry way, Mature landscaping & nearly 3 acres of flat and rolling land for horses, livestock etc. Custom home with tons of remodel. All new kitchen with Corian Counters, & rolling center island, new carpets, new tile, wood floors in all the bedrooms, updated Master bathroom, Huge living room with fireplace, French Doors leading out to the back patio and fire pit area. Indoor laundry with sink. A familyroom/hobby room leads to the over sized 3 car garage. The home boasts 2 Master Suites, take your pick, upper or lower level living. If 3 a car garage isn't enough, check out the huge Barn/Shop with 220v power,
This property is off market, which means it's not currently listed for sale or rent on Zillow. This may be different from what's available on other websites or public sources.

