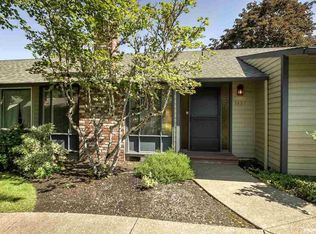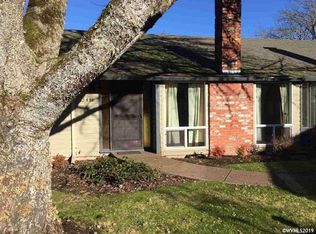Well lit, well maintained, quiet, easy-care townhouse in Timberhill Townhomes. Fresh paint throughout, with two-car garage, close to Timberhill Athletic Club, bus line, Timberhill Shopping Center. Beautiful landscaping, great neighbors.
This property is off market, which means it's not currently listed for sale or rent on Zillow. This may be different from what's available on other websites or public sources.


