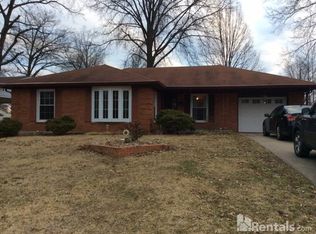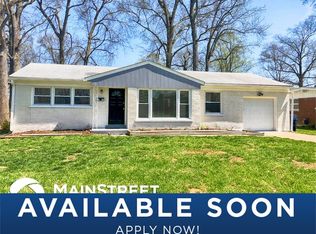Home is were the Heart is! A jewel you must see before it's gone beautiful hardwood floors. Welcome to this exceptional well taken care of Brick Ranch home with master bedroom, 2 more bedrooms, 2 full bath, granite counter tops, dishwasher, security system and a cozy family room with fireplace. The basement has a room that could be an office, laundry room, stove, already sectioned off and tons of storage. Walk out onto the spacious deck from the family room. There is a patio and a porch attached to the garage which offers several ways to entertain family or guests. This home blooms beautifully all year round with landscaping from front to back. Nice fenced in back yard with lots of privacy. Soooo much to list, come see and fall in love. Schedule a private showing today,
This property is off market, which means it's not currently listed for sale or rent on Zillow. This may be different from what's available on other websites or public sources.


