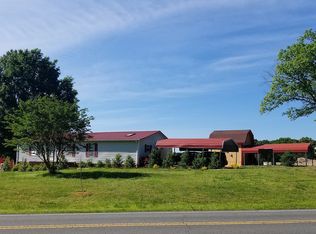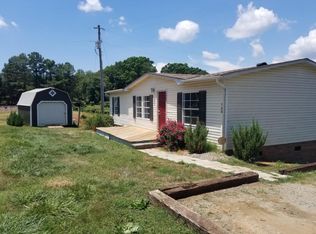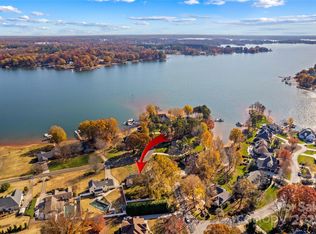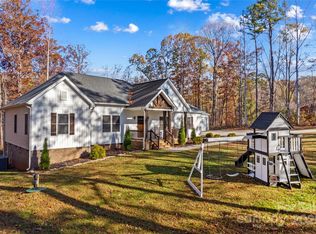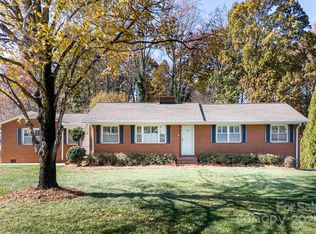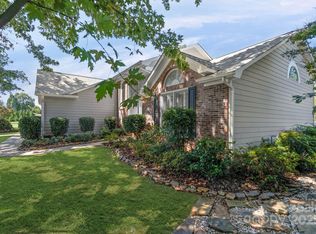The Most Beautiful Road in Davidson!” Welcome to this 1900’s revitalized colonial style farmhouse that has been lovingly restored and brought back to life! Whether you are starting, wanting a hobby farm, or an investor looking to rebuild, this property is for you! Take a morning stroll every day across the road at Abersham greenway, where there are tons of beautiful trails, no one will ever be able to build in front of you! The home is currently being used as an Alpaca farm! Recent updates include a brand new driveway, two new HVAC units upstairs and downstairs, enclosed patio out back, fencing around the entire property, two new barns, sump pump in basement, modern front door, wainscoting upstairs, garage door, whole home water filtration system, and new floors throughout the entire home. Survey available. Ceilings upstairs are under 7ft tall. Home is being sold AS-IS.
Active
$750,000
3433 Grey Rd, Davidson, NC 28036
3beds
1,778sqft
Est.:
Single Family Residence
Built in 1900
1.16 Acres Lot
$-- Zestimate®
$422/sqft
$-- HOA
What's special
Two new barnsSump pump in basementGarage doorBrand new drivewayTwo new hvac unitsColonial style farmhouseWainscoting upstairs
- 145 days |
- 741 |
- 39 |
Zillow last checked: 8 hours ago
Listing updated: October 06, 2025 at 07:31am
Listing Provided by:
Christina Parker southeastteam@trelora.com,
Trelora Realty INC
Source: Canopy MLS as distributed by MLS GRID,MLS#: 4292667
Tour with a local agent
Facts & features
Interior
Bedrooms & bathrooms
- Bedrooms: 3
- Bathrooms: 3
- Full bathrooms: 3
- Main level bedrooms: 1
Primary bedroom
- Level: Main
Bedroom s
- Level: Upper
Bedroom s
- Level: Upper
Bathroom full
- Level: Main
Bathroom full
- Level: Main
Bathroom full
- Level: Upper
Dining area
- Level: Main
Dining room
- Level: Main
Family room
- Level: Main
Kitchen
- Level: Main
Laundry
- Level: Main
Living room
- Level: Main
Other
- Level: Main
Heating
- Electric, Forced Air
Cooling
- Ceiling Fan(s), Central Air, Heat Pump
Appliances
- Included: Dishwasher, Dryer, Electric Range, Electric Water Heater, Oven, Refrigerator, Washer
- Laundry: Electric Dryer Hookup, Main Level
Features
- Attic Other, Kitchen Island
- Flooring: Vinyl
- Basement: Sump Pump,Unfinished
- Attic: Other
- Fireplace features: Living Room, Wood Burning
Interior area
- Total structure area: 1,778
- Total interior livable area: 1,778 sqft
- Finished area above ground: 1,778
- Finished area below ground: 0
Property
Parking
- Total spaces: 4
- Parking features: Parking Space(s), Garage on Main Level
- Garage spaces: 1
- Uncovered spaces: 3
Features
- Levels: Two
- Stories: 2
- Patio & porch: Enclosed
- Fencing: Fenced
Lot
- Size: 1.16 Acres
- Dimensions: 132 x 384 x 55 x 433
- Features: Pasture, Wooded
Details
- Additional structures: Barn(s), Outbuilding, Packing Shed, Shed(s), Workshop
- Parcel number: 00332109
- Zoning: R
- Special conditions: Standard
- Horse amenities: Equestrian Facilities, Stable(s)
Construction
Type & style
- Home type: SingleFamily
- Architectural style: Farmhouse
- Property subtype: Single Family Residence
Materials
- Vinyl
- Foundation: Crawl Space
- Roof: Shingle
Condition
- New construction: No
- Year built: 1900
Utilities & green energy
- Sewer: Septic Installed
- Water: Well
- Utilities for property: Cable Available
Community & HOA
Community
- Features: Sidewalks, Walking Trails
- Subdivision: None
Location
- Region: Davidson
Financial & listing details
- Price per square foot: $422/sqft
- Tax assessed value: $473,500
- Date on market: 8/15/2025
- Cumulative days on market: 283 days
- Listing terms: Cash,Conventional,FHA,VA Loan
- Road surface type: Concrete, Paved
Estimated market value
Not available
Estimated sales range
Not available
Not available
Price history
Price history
| Date | Event | Price |
|---|---|---|
| 8/15/2025 | Listed for sale | $750,000$422/sqft |
Source: | ||
| 7/24/2025 | Listing removed | $750,000$422/sqft |
Source: | ||
| 5/23/2025 | Listed for sale | $750,000$422/sqft |
Source: | ||
| 4/8/2025 | Listing removed | $750,000$422/sqft |
Source: | ||
| 1/23/2025 | Listed for sale | $750,000+50.3%$422/sqft |
Source: | ||
Public tax history
Public tax history
| Year | Property taxes | Tax assessment |
|---|---|---|
| 2025 | -- | $480,000 +1.4% |
| 2024 | -- | $473,500 |
| 2023 | -- | $473,500 +85.8% |
Find assessor info on the county website
BuyAbility℠ payment
Est. payment
$4,252/mo
Principal & interest
$3570
Property taxes
$419
Home insurance
$263
Climate risks
Neighborhood: 28036
Nearby schools
GreatSchools rating
- 9/10Davidson K-8 SchoolGrades: K-8Distance: 2.9 mi
- 6/10William Amos Hough HighGrades: 9-12Distance: 3.1 mi
Schools provided by the listing agent
- Elementary: Davidson K-8
- Middle: Central Davidson
- High: William Amos Hough
Source: Canopy MLS as distributed by MLS GRID. This data may not be complete. We recommend contacting the local school district to confirm school assignments for this home.
- Loading
- Loading
