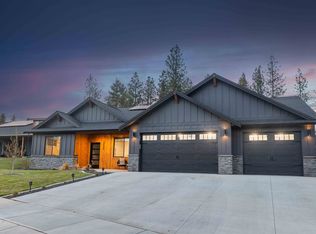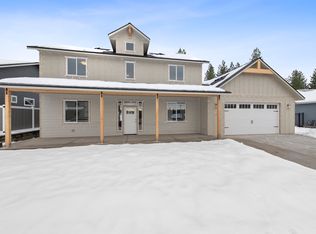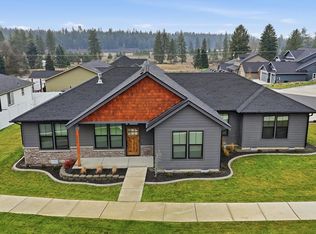Closed
$646,000
3433 E Yearling Rd, Chattaroy, WA 99003
3beds
2baths
2,090sqft
Single Family Residence
Built in 2020
0.41 Acres Lot
$642,900 Zestimate®
$309/sqft
$2,717 Estimated rent
Home value
$642,900
$598,000 - $694,000
$2,717/mo
Zestimate® history
Loading...
Owner options
Explore your selling options
What's special
Tucked inside the peaceful Estates of Chattaroy, this single-level rancher on a quiet cul-de-sac offers the space, privacy, and elevated finishes you’ve been searching for—with no rear neighbors and a backyard that feels like your own secret garden. With 3 bedrooms, 2 bathrooms, and over 2,000 sq. ft., this home blends comfort and design with a layout built for easy living. The open-concept kitchen features quartz countertops, a spacious island, and a walk-in pantry, while the living room is anchored by a cozy gas fireplace and filled with natural light. The primary suite includes a walk-in closet and ensuite bath, while a split-bedroom layout offers privacy for guests or family. Step outside to a fully fenced, flat backyard with raised garden beds, mature trees, a charming chicken coop, and wide-open sky. All of this—just minutes from town, yet with that peaceful country feel. Whether you're sipping coffee on the patio or hosting friends, this home offers space to gather, grow, and unwind.
Zillow last checked: 8 hours ago
Listing updated: July 08, 2025 at 03:04pm
Listed by:
Nick Salzwedel Main:(208)305-2923,
Amplify Real Estate Services
Source: SMLS,MLS#: 202515166
Facts & features
Interior
Bedrooms & bathrooms
- Bedrooms: 3
- Bathrooms: 2
First floor
- Level: First
- Area: 2090 Square Feet
Heating
- Natural Gas, Forced Air
Cooling
- Central Air
Appliances
- Included: Free-Standing Range, Dishwasher, Refrigerator, Disposal, Microwave, Washer, Dryer
Features
- Cathedral Ceiling(s)
- Windows: Windows Vinyl, Multi Pane Windows
- Basement: Crawl Space
- Number of fireplaces: 1
- Fireplace features: Gas
Interior area
- Total structure area: 2,090
- Total interior livable area: 2,090 sqft
Property
Parking
- Total spaces: 2
- Parking features: Attached, Garage Door Opener, Oversized
- Garage spaces: 2
Features
- Levels: One
- Stories: 1
- Fencing: Fenced Yard
- Has view: Yes
- View description: Territorial
Lot
- Size: 0.41 Acres
- Features: Views, Sprinkler - Automatic, Level, Secluded, Cul-De-Sac
Details
- Parcel number: 38273.0701
Construction
Type & style
- Home type: SingleFamily
- Architectural style: Ranch
- Property subtype: Single Family Residence
Materials
- Fiber Cement
- Roof: Composition
Condition
- New construction: No
- Year built: 2020
Community & neighborhood
Location
- Region: Chattaroy
Other
Other facts
- Listing terms: FHA,VA Loan,Conventional,Cash
- Road surface type: Paved
Price history
| Date | Event | Price |
|---|---|---|
| 7/7/2025 | Sold | $646,000-1.7%$309/sqft |
Source: | ||
| 6/3/2025 | Pending sale | $657,000$314/sqft |
Source: | ||
| 4/17/2025 | Listed for sale | $657,000+753.2%$314/sqft |
Source: | ||
| 1/8/2021 | Sold | $77,000$37/sqft |
Source: Public Record Report a problem | ||
Public tax history
| Year | Property taxes | Tax assessment |
|---|---|---|
| 2024 | $4,710 +2.1% | $599,300 -1.1% |
| 2023 | $4,614 +0.9% | $605,700 +3.1% |
| 2022 | $4,573 +5852.2% | $587,600 +739.4% |
Find assessor info on the county website
Neighborhood: 99003
Nearby schools
GreatSchools rating
- 5/10Chattaroy Elementary SchoolGrades: PK-4Distance: 0.1 mi
- 6/10Riverside Middle SchoolGrades: 6-8Distance: 5.2 mi
- 7/10Riverside High SchoolGrades: 9-12Distance: 5.4 mi
Schools provided by the listing agent
- Elementary: Riverside
- Middle: Riverside
- High: Riverside
- District: Riverside
Source: SMLS. This data may not be complete. We recommend contacting the local school district to confirm school assignments for this home.

Get pre-qualified for a loan
At Zillow Home Loans, we can pre-qualify you in as little as 5 minutes with no impact to your credit score.An equal housing lender. NMLS #10287.


